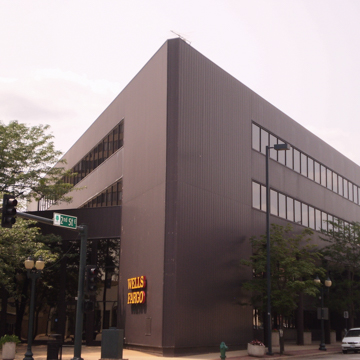A smooth-skinned “modernist” building of Cor-Ten steel, the center is composed of two seemingly independent pieces of angular geometric sculpture. The principal entrance is pulled off the street by the sharp angle of one of the blocks; once inside, one is greeted by a glassed atrium.
You are here
Brenton Financial Center
If SAH Archipedia has been useful to you, please consider supporting it.
SAH Archipedia tells the story of the United States through its buildings, landscapes, and cities. This freely available resource empowers the public with authoritative knowledge that deepens their understanding and appreciation of the built environment. But the Society of Architectural Historians, which created SAH Archipedia with University of Virginia Press, needs your support to maintain the high-caliber research, writing, photography, cartography, editing, design, and programming that make SAH Archipedia a trusted online resource available to all who value the history of place, heritage tourism, and learning.

