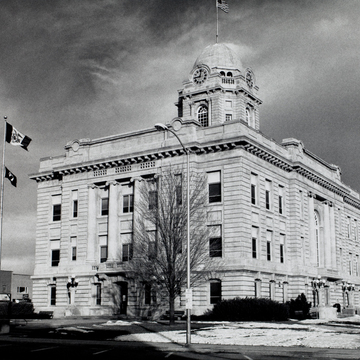Rising from the center of the community's public square is this two-story Beaux-Arts Classical essay. Architects from the Des Moines firm of Proudfoot and Bird were correct and observant in creating this lively version of the classical tradition. The building is composed of six cubes; each of the facades has Ionic columns, and the entrance is located in the raised basement. At the center of the composition is a 56-foot-high drum and dome. The walls are of gray Bedford limestone with emphasis placed on the horizontal joints of the stone. Inside, corridors proceeding from each of the four sides of the building converge on a central rotunda. The second level of the rotunda is surrounded by eight Doric
You are here
Jasper County Courthouse
1909–1911, Proudfoot and Bird. Northwest corner of 1st Ave. and 1st St.
If SAH Archipedia has been useful to you, please consider supporting it.
SAH Archipedia tells the story of the United States through its buildings, landscapes, and cities. This freely available resource empowers the public with authoritative knowledge that deepens their understanding and appreciation of the built environment. But the Society of Architectural Historians, which created SAH Archipedia with University of Virginia Press, needs your support to maintain the high-caliber research, writing, photography, cartography, editing, design, and programming that make SAH Archipedia a trusted online resource available to all who value the history of place, heritage tourism, and learning.

