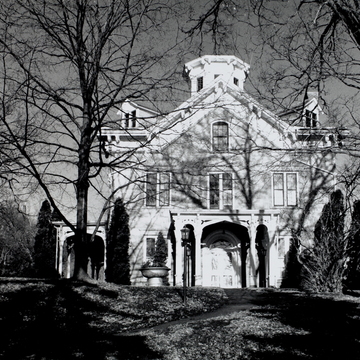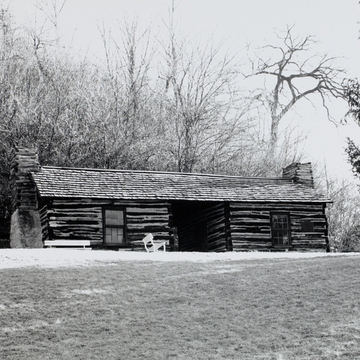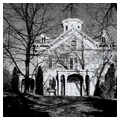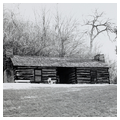The original 1839 house was a one-and-a-half-story Greek Revival cottage constructed of stone. With his rise in fortune, Ham built his new “mansion” in front of his modest cottage. The new house was a square block constructed of smooth-faced limestone ashlar. In style the house is Italianate and features a gable on each face. At the center of the roof is a high octagonal cupola; pairs of large brackets support the overhanging roof. In addition to the Italianate front entrance porch, there is a wide veranda to the side. An unusual feature of the house is the placement of four dormers within the roof valleys. The house is now a museum and open to the public.
Next door to the Ham house, within Eagle Point Park, is the 1833 Louis Arriandeau (William Newman) log cabin. This was originally located at the corner of Locust and Second streets. It was moved to Eagle Point Park in 1915; then, in 1967, it was taken down and re-created at the present site within the park. The form of this log cabin is that of two rooms separated by a covered “dogtrot.” Cabins of this plan were built over many years in the south, the lower Mississippi Valley, and on into the west. The Newman cabin has two chimneys (one for each room), with the fireboxes constructed of stone and the flues built of logs. The present double-hung windows may or may not be original.




