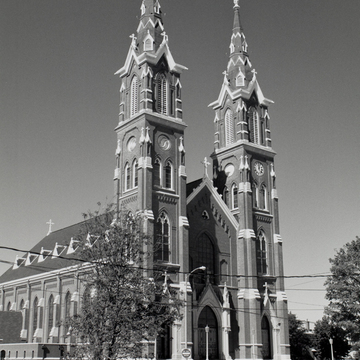This structure is one of the best-known nineteenth-century Gothic Revival churches in Iowa. The body of the church measures 70 by 175 feet; flanking the entrance are paired towers 212 feet high. Both externally and internally the detailing points to the French High Gothic style as a source, though the strong contrast between the light stone detailing and the brick walls conveys the
Close by, at the southwest corner of Third Street Southwest and Second Avenue Southwest, is the Roman Catholic School (1907). The design reference here is to the classical; there is an entrance porch with Ionic columns, and an open domed tower with arched openings. The materials, stone and brick, match those of the nearby church.

