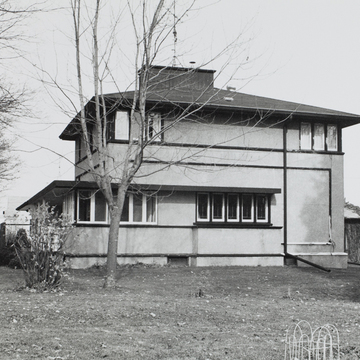Wright entered the pre-fabricated-house industry through a series of designs that he produced for the Richards Company of Milwaukee, Wisconsin. These designs ranged from duplex units to two-story houses and single-floor cottages. The prefabrication system was composed of sandwiched panels that utilized the conventional system of stud construction. The system was actually only
The Meier house is a two-story version of the prefab scheme; essentially it is a variation on Wright's prairie box, which he had designed for the Ladies Home Journal in 1906. Underneath the cantilevered low-pitched hipped roof are groups of six casement windows which go around all four corners of the second floor. On the first floor, thin projecting slabs and bands of wood connect all of the headers and sills of the groups of casement windows. Other thin wooden banding occurs on the walls of the building, forming a rectangle on each facade, connecting the window sills of the second floor together, and acting as a horizontal line to separate the basement from the first floor. There is an open entrance porch at the front (extended in the late 1950s to form a carport), and an enclosed sun porch is situated at one corner.

