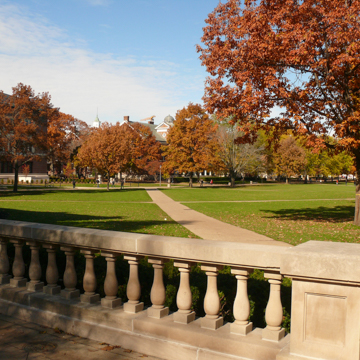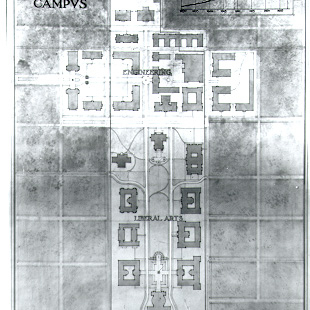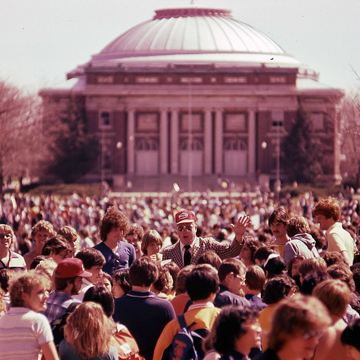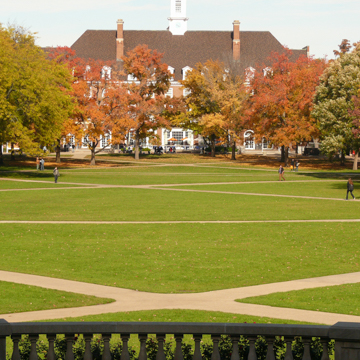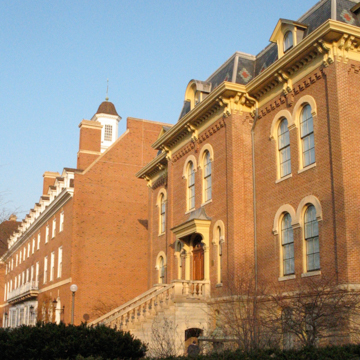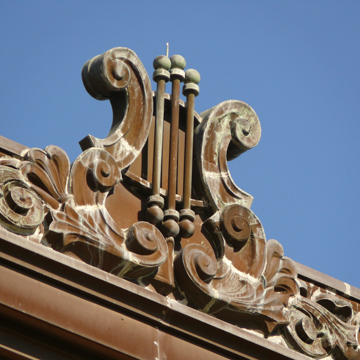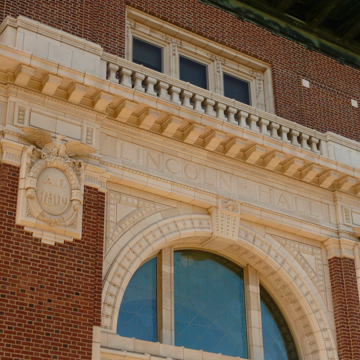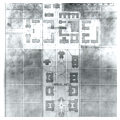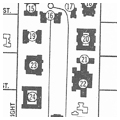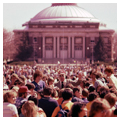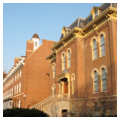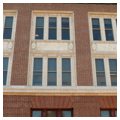You are here
University of Illinois Main Quadrangle
The Main Quadrangle, an area of roughly eight square blocks, is an early example of a formal campus plan strongly influenced by the City Beautiful Movement. Oriented along a north-south axis, this 203 x 940-foot-long open space is bounded by fourteen buildings reflecting a range of late-nineteenth and early-twentieth-century architectural styles.
Although the University of Illinois campus dates to 1868, when it was established as the Illinois Industrial College, much of its early development occurred as informal building arrangements. In 1890, a formal north-south axis was created through a series of tree plantings along a broad walkway between two of the oldest campus buildings—University Hall (1871; demolished 1938) and Mumford House (1871). This axis was located on the west side of the current Main Quadrangle.
As agriculture and engineering experiment stations brought attention to the school’s research efforts, enrollment grew in the 1890s and 1900s. In 1905, a building commission created a plan for the central area between the engineering campus (north) and agricultural farms (south). The following year, architect Clarence H. Blackall and landscape architect John C. Olmsted produced a formal and symmetrical plan that created a revised north-south axis between a proposed new auditorium building, at the south, and the site of a future replacement building (the current Illini Union) for the aging University Hall.
The east boundary of this new “central quadrangle” was a line of existing late-nineteenth-century academic buildings. The western boundary was established by sites that were set aside for new academic buildings. The plan also created a series of cross axes between buildings on either side of the quadrangle and, with many of the buildings already in place, the plan gave order to a previously loose arrangement. The buildings facing the quadrangle vary in architectural style but are compatible in overall design due to their uniform scales, setbacks, and building materials. These include the Second Empire Harker Hall (1878, Nathan C. Ricker and John M. Van Osdel), the Victorian Gothic Natural History Building (1892, Ricker), the Richardsonian Romanesque Altgeld Hall (1896, Ricker and James M. White) and Noyes Hall (1902, Nelson Strong Spencer), the Neoclassical Davenport Hall (1899–1901), the Beaux-Arts Smith Memorial Hall (1903, White) and Foellinger Auditorium (1907, Clarence Blackall), the Georgian Revival English Building (1905, McKim, Mead and White), the Renaissance Revival Lincoln Hall (1909), and the Colonial Revival Illini Union (1941, Howard Cheney).
Over the years, the buildings facing the Main Quadrangle have seen the completion of numerous additions, typically at the rear of the structures. Subsequent campus plans, including ones by Charles A. Platt (1922), Gregg and Briggs (1950), and Sasaki Associates (1969), have respected the formal arrangement of the Main Quadrangle. The quadrangles on the south end of the Central Campus, developed after the Main Quadrangle, conform to the Georgian Revival styles popularized by the Platt Plan.
References
Baker, Willis C., and Patricia L. Miller. History in Postcards: Champaign, Urbana, and the University of Illinois.Champaign: Illinois Heritage Association, 1993.
Federal Writers Project. The WPA Guide to Illinois. New York: Pantheon Books, 1939.
Leetaru, Kalev. “Virtual Campus Tour.” The UIHistories Project. Accessed October 16, 2017. http://uihistories.library.illinois.edu.
Tilton, Leon Deming, and Thomas Edward O’Donnell. History of the Growth and Development of Campus Planning at the University of Illinois, 1867 – 1920. Urbana: University of Illinois Press, 1930.
University of Illinois at Urbana–Champaign. Historic Preservation. Urbana-Champaign, Illinois: Office of Publications/Office of Public Affairs for the Office for Project Planning and Facility Management, 1998.
Writing Credits
If SAH Archipedia has been useful to you, please consider supporting it.
SAH Archipedia tells the story of the United States through its buildings, landscapes, and cities. This freely available resource empowers the public with authoritative knowledge that deepens their understanding and appreciation of the built environment. But the Society of Architectural Historians, which created SAH Archipedia with University of Virginia Press, needs your support to maintain the high-caliber research, writing, photography, cartography, editing, design, and programming that make SAH Archipedia a trusted online resource available to all who value the history of place, heritage tourism, and learning.

