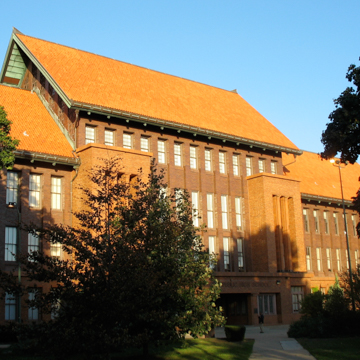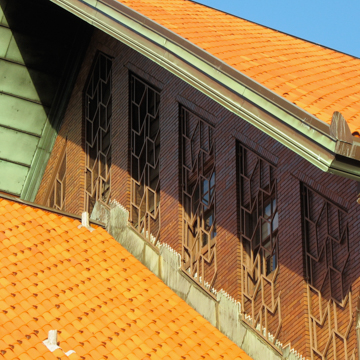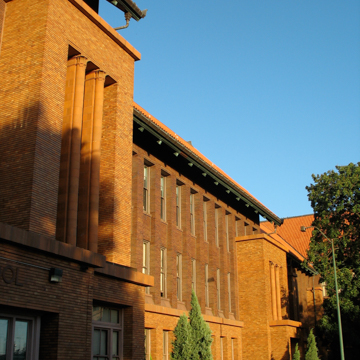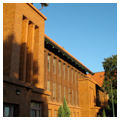This majestic public high school occupies a prominent corner lot on the northwest side of Chicago. With a rich palette of colors and materials—it is composed of warm red and plum-colored brick walls, stone and terra-cotta trim, large vertical piers, and a steeply pitched clay tile roof—it is one of the nation’s most impressive large-scale Prairie Style school buildings.
The U-shaped plan is composed of the original building, flanked by two diagonally placed, symmetrical additions built within 15 years of the initial construction. Built at a time when most urban public schools occupied tight lots, this complex has an ample, landscaped open space fronting Milwaukee Avenue. Linking school construction and a new neighborhood open space was a design innovation in the early twentieth century. Despite the school’s size, in form it resembles a Prairie Style residence—one that dwarfs the surrounding houses.
The Schurz School’s verticality is heightened by large projecting piers, as well as a one-story red brick base that contrasts with the plum-colored brick walls above and is topped by a large belt course. The height of the four-story structure is emphasized by the elevation of the cross gable roof a full story above the side wings. The side walls of the raised roof are composed of decorative metal grills that mask the facility’s air intake machinery. The steel-frame structure and bearing walls are anchored on stepped footings.
The original building was designed by Dwight H. Perkins during his five-year term as architect for the Chicago Board of Education, a period in which he designed over forty schools. Perkins had trained in the office of Burnham and Root, before establishing his own office in 1893. His tenure at the Chicago Board of Education, from 1905 to 1910, was a period of Progressive educational ideals, including innovative building and site plans incorporating Arts and Crafts details. The two later additions to Schurz (completed in 1915 and 1924 by different architects) were designed to faithfully copy the proportions and details of Perkins’s original building, although their interior elements differ in styles.
The original school was designed for just over 1,000 students. Together with the additions, the school now houses more than 2,000. A recent renovation (1993–2000) restored the building’s orange clay tile roof, its 1,300 wood windows, the domed library with murals, and returned the brickwork to its original color scheme with brown mortar.
References
Brooks, H. Allen. The Prairie School: Frank Lloyd Wright and his Midwest Contemporaries.New York: W.W. Norton and Company, 1972.
Brooks, H. Allen. Preliminary Summary of Information for Carl Schurz High School. Chicago: Commission on Chicago Historical and Architectural Landmarks, 1978.
Sinkevitch, Alice, ed. The AIA Guide to Chicago. Orlando, FL.: Harcourt Books, 2004.








