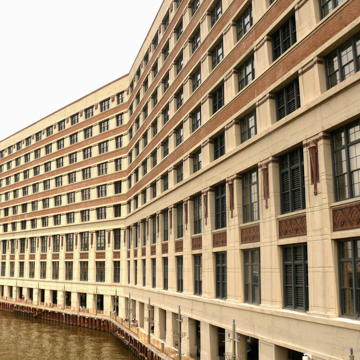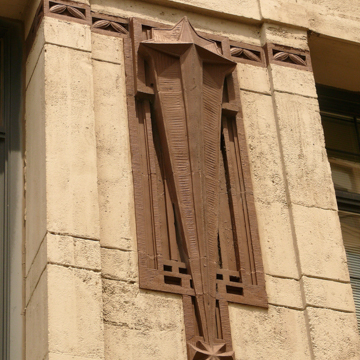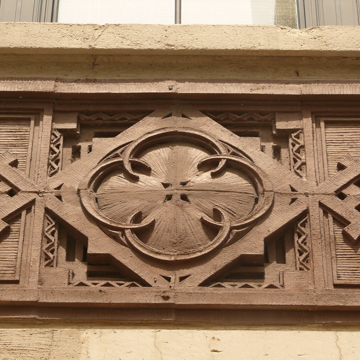This massive structure along the Chicago River is considered one of the nation’s most significant works of early-twentieth-century industrial architecture. An exemplar of the Chicago School, it is also one of the city’s earliest examples of reinforced concrete construction, significant both for its vast size and inventive modern design.
The Catalog House was built by Aaron Montgomery Ward to accommodate the rapid growth of shipping deliveries related to his mail order catalog business. The first two floors housed business operations (shipping and administration); the upper six floors were devoted to storage. The site, at the northwest edge of Chicago’s central business district, was chosen for its accessibility to both water and railroad lines.
The building’s 1.25 million square feet of office and warehouse space—over three acres in size—originally included a series of docks along the Chicago River, as well as a 450-foot-long interior shipping platform that accommodated two dozen railroad freight cars, accessed off a spur line of the Chicago, Milwaukee, St. Paul and Pacific Railroad.
The building’s bent-trapezoidal shape stretches 600 feet along a slight curve in the Chicago River. Its east elevation, fronting a former railroad right-of-way along Larrabee and Kingsbury streets, is 730 feet in length. The south elevation, along Chicago Avenue, is only 150 feet long. The building’s all-concrete frame is supported by octagonal columns reinforced by iron spiral hoops and rests on 40- to 50-foot- wooden piles with concrete caps.
The Catalog House was designed by Schmidt, Garden and Martin, a prominent Chicago architectural firm known for its original handling of the era’s innovative materials, including concrete. Richard Schmidt, the firm’s senior partner, was also an influential designer of hospitals; Hugh M.G. Garden was senior designer and Edgar D. Martin was the firm’s structural engineer. Their partnership was ideally suited for this commission.
The horizontality of the design emphasizes the eight-story building’s immense length. Between the top six long rows of windows are continuous spandrels, faced in red brick, which contrast with the natural gray finish of the building’s concrete piers and frame. Along the tops and bottoms of the spandrels are projecting thin bands of concrete. On the lower two floors, projecting concrete piers are topped by elongated chevron motifs. Between the piers are recessed terra-cotta spandrels featuring ornamental shields. The concrete on the lower levels is scored with thin horizontal lines, in an effort to break up the vertical mass. In place of a traditional projecting cornice, the architects topped the building with a thin band of geometrically ornamented terra-cotta and capped the piers with rosette-like designs.
The Catalog House has been expanded several times (in 1917, 1940, and 1970) and a separate administration building was constructed in 1929. These structures were designed in house by company architects. The Catalog House was listed as a National Historic Landmark in 1978. Following the bankruptcy of Montgomery Ward and Company in the late 1990s, the building was converted to office, residential, and retail uses.
References
Brooks, H. Allen. The Prairie School: Frank Lloyd Wright and his Midwest Contemporaries. New York: W. W. Norton and Company, 1972.
Commission on Chicago Landmarks. Landmark Designation Report for the Montgomery Ward & Co. Catalog House and Administration Building. Chicago: Chicago Department of Planning and Development, 1997.
Condit, Carl W. The Chicago School of Architecture: 1875–1925. Chicago: University of Chicago Press, 1964.
Giedion, Sigfried. Space, Time and Architecture: The Growth of a New Tradition. Cambridge, MA: Harvard University Press, 1941.




















