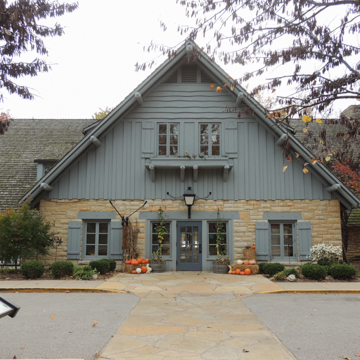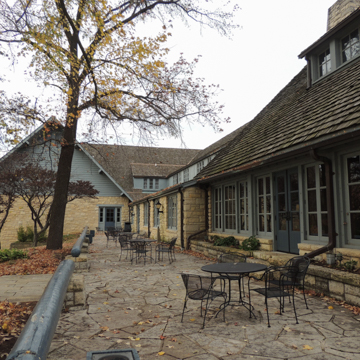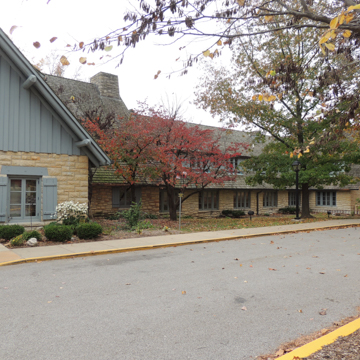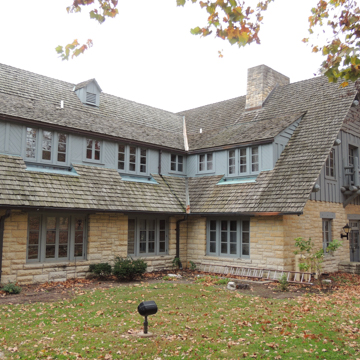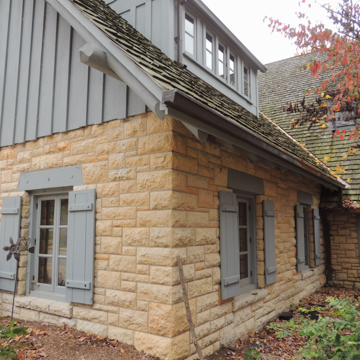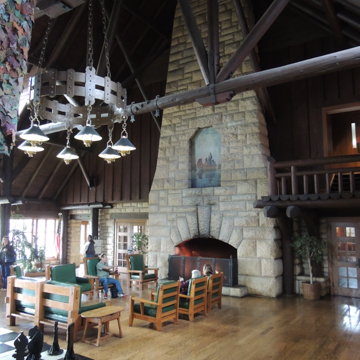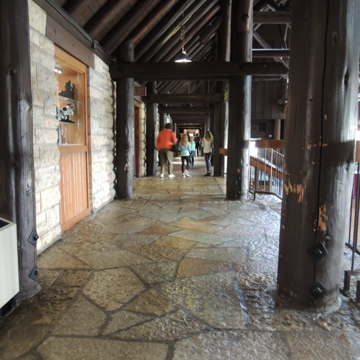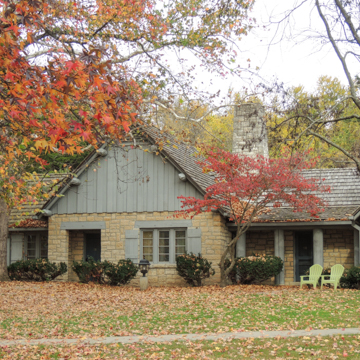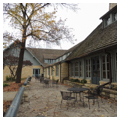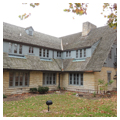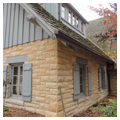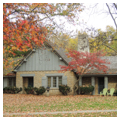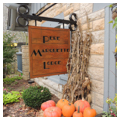Illinois has five well-preserved state park complexes, including lodge buildings of various sizes, designed by Joseph F. Booten and built by the men of the Civilian Conservation Corps (CCC) in the 1930s. The three smallest lodges are at opposite ends of the state: Giant City in far southern Illinois and White Pines and Blackhawk in northern Illinois. Starved Rock and Pere Marquette are larger complexes, on opposite ends of the Illinois River: one to serve metropolitan Chicago and the other to serve metropolitan St. Louis. Pere Marquette Lodge is representative of the type in Illinois.
At Pere Marquette and across the Illinois parks, these lodges and their associated cabins, picnic shelters, bridges, rock walls, and scenic overlooks were completed in a rustic style that was common in park structures during the early years of the twentieth century. Generally the stone was quarried on site or nearby and the logs were cut from the surrounding forests. The craftsmanship displayed in the buildings is superb; the lodges and their surrounding cabins were considered a total composition, with artwork, textiles, hardware, lighting, and furniture created as part of the work of the CCC. The complexes were meant to create an entirely rustic, yet comfortable experience for the visitor.
Although built to accommodate visitors arriving by automobile, the original parking areas were carefully integrated into the landscape to minimize visibility. At Pere Marquette visitors drive up to the Lodge from the Great River Road and park out of sight behind the Lodge and away from the cabins. Only in the latter half of the twentieth century have larger, more intrusive parking lots been added on the river side of the complex. Throughout the CCC-built parks the roads were understood as scenic assets and generally provide winding routes through the most beautiful natural features.
The Pere Marquette Lodge is a long, low, E-shaped building built of rusticated limestone laid in random courses with rough wooden siding above. The wooden casement windows occur in pairs on the main building and in long bands in the low dormers. The entrance gable looks like a cross between what one might find at a chalet and a dollhouse, with its oversized lantern, beautifully crafted sign supported by iron straps, and homey window boxes supported by the same logs that form the building’s rafters. On the river side of the building, facing west, a wall of tall windows and doors faces out onto a long stone terrace overlooking a broad, tree-dotted lawn sloping down to the river.
Inside the building is a low area with a reception desk and a small gift shop. Visitors leave this area to emerge into the cavernous main hall with its massive stone fireplace and soaring trussed ceiling. Huge strapwork chandeliers hung with rustic lanterns light the space. An evocative mural lines the deep niche in the chimney breast. Deep wooden chairs and sofas provide comfortable groupings around the room. A dining room and bathrooms are attached to the main hall on the first floor and guest rooms are in wings on either side. Hand-hewn log stairs with rustic log railings lead up to the main hall’s balcony and on to the second-floor guest rooms in the adjoining wings.
On the lawn behind the lodge and reached by a winding path are seven single and double cabins. Also built in limestone with rustic siding, each cabin features a porch and a fireplace. These cabin groupings are present in each of the parks.
Joseph F. Booten (1897-?) was the Chief of Design for the Illinois Department of Public Works and Buildings. Following undergraduate work at the University of Illinois, he enlisted in the Navy and then completed an architecture degree at the University of Pennsylvania. He seems to have spent his entire career working in state government. Booten’s designs combined modern functionality with the relaxed camp atmosphere of an Adirondacks or National Park lodge. Today, the lodge and cabins remain special public spaces within their protected natural settings.
References
Ward, Michael, and Keith A. Sculle, “Illinois State Parks (Lodges and Cabins) Thematic Group Nomination.” National Register of Historic Places Inventory–Nomination Form, 1984. National Park Service, U.S. Department of the Interior, Washington, D.C.

