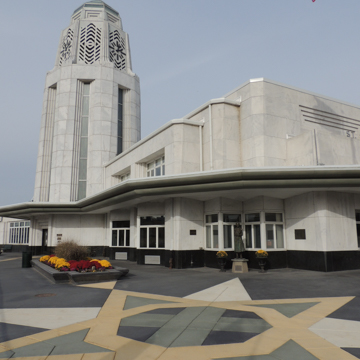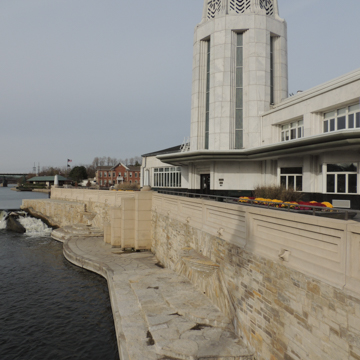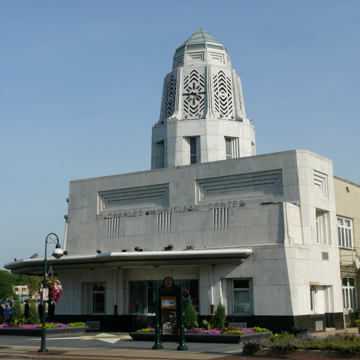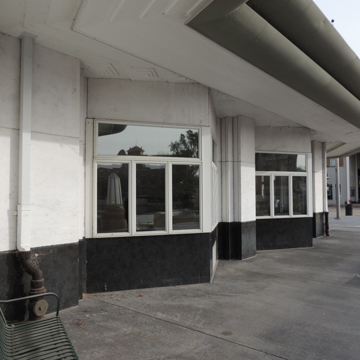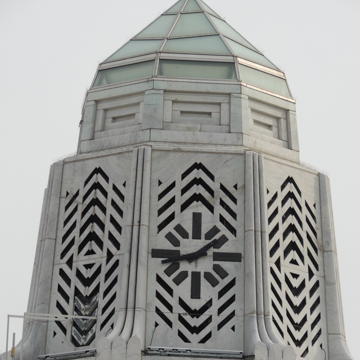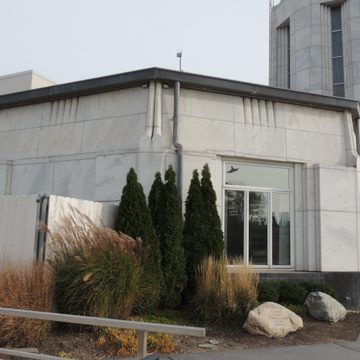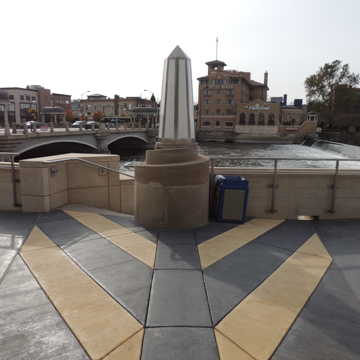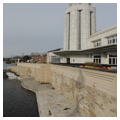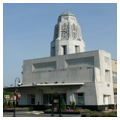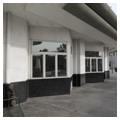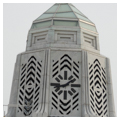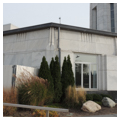The St. Charles Municipal Building, designed by R. Harold Zook, represents architectural experimentation during the 1930s and 1940s. With its Art Moderne design, use of newly available materials, and exceptional lighting scheme, it is clearly echoes the features that mesmerized crowds during the 1933 Century of Progress Exhibition in Chicago. Its prismatic white form sits prominently on the east bank of the Fox River, alongside North Avenue, one of the earliest paved roads leading west from Chicago into what was still regarded as the hinterlands. Funded primarily by local philanthropists Colonel Edward J. Baker and his niece, Mrs. Lester J. Norris, the building joined the Baker Hotel on the opposite bank of the river in advertising St. Charles as a new and exciting destination for automobile travelers. Built just a decade apart, the Municipal Building supplants the warm brick and Rococo terra-cotta of the 1928 Hotel Baker with flat, white marble and recessed steel windows.
The Municipal Building housed a variety of functions, all of which radiated from the 84-foot octagonal tower. On the north was a high-ceilinged museum room. On the south were city functions, including a bus stop waiting room on the first floor and a City Council Chamber above. Terrazzo floors and wainscoting are ornamented with Zook’s signature chevrons. This motif continues on the riverside terrace and its chevron-shaped planting beds. Slices of stained glass are set within stepped window reveals around the faceted tower. Swooping ribbed buttresses surround the upper tier of the tower, where a chevron-patterned aluminum grille is accented on four of the eight sides by a large clock face. The culmination is a faceted skylight that comes to a point atop the tower.
A polished black granite base and sparkling white marble walls conceal the building’s concrete and steel construction. White Lustron steel panels cover the underside of the deep overhang along the river and North Avenue. The building had an extraordinary lighting program, including changing, multi-colored lights in the tower, glowing bands of light under the overhang, concealed lighting in the ceiling reveals, and fluorescent fixtures throughout. This was one of the earliest buildings to be lit entirely by fluorescent tubing.
Zook was a talented and inventive architect who practiced widely in the western suburbs of Chicago from the 1920s to the 1940s. His eye for detail and marvelous use of muscular ornamentation combining traditional materials with new ones set his buildings apart. The economic pressures of the 1930s confined him primarily to residential designs, making the St. Charles Municipal Building a rare public example of his work.
References
Dixon, Michael A., “St. Charles Municipal Building,” Kane County, Illinois. National Register of Historic Places Inventory–Nomination Form, 1990. National Park Service, U.S. Department of the Interior, Washington, D.C.
Green, Betty. Zook: A Look at R. Harold Zook’s Unique Architecture. Chicago: Ampersand, Inc., 2010.

