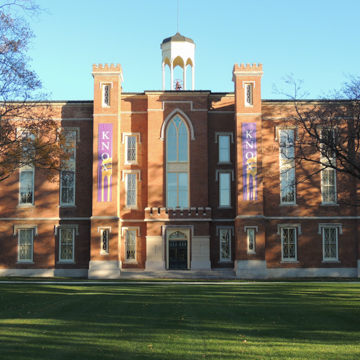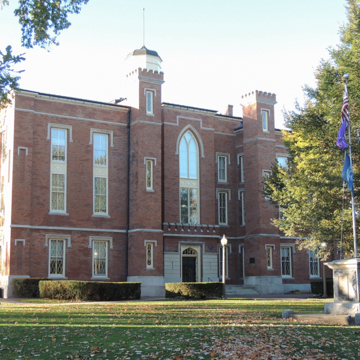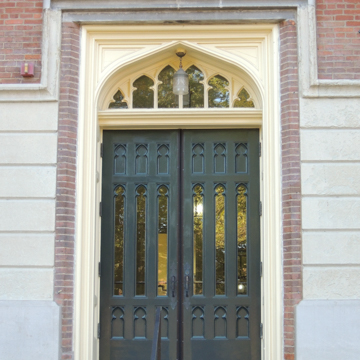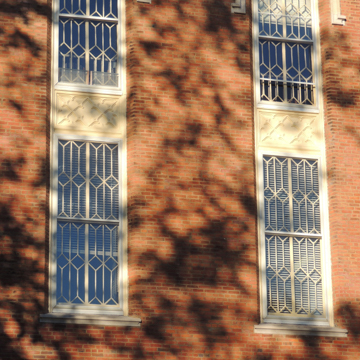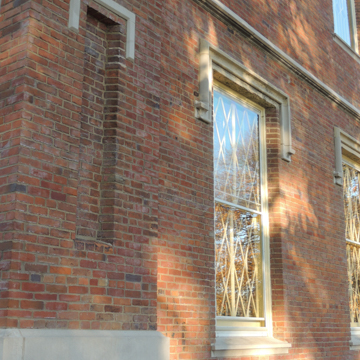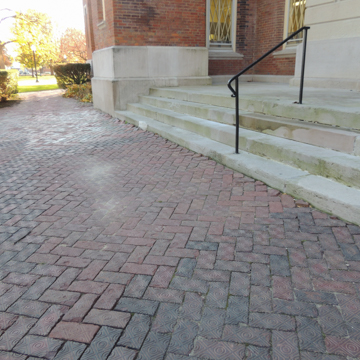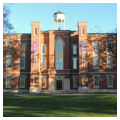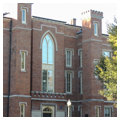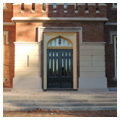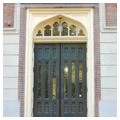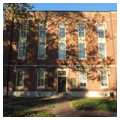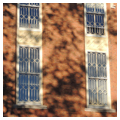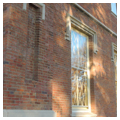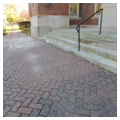Old Main is an unusual Gothic Revival example of its type. Most of the early collegiate buildings in Illinois were built of heavy, rusticated limestone, but at Knox College, Old Main was executed in brick, enabling the builder to create finely detailed elevations on all four sides. No doubt the choice of material was influenced by Galesburg’s booming brick industry in the middle of the nineteenth century. The building sits at the head of the college green amidst mature trees and a network of busy campus walkways.
Designed and built in 1856–1857 by Charles Ulricson (1816–1877) from the nearby city of Peoria, Old Main is a sedate and balanced example of castellated Gothic Revival. Ulricson, who had worked for Town and Davis in New York, possibly took elements from the firm’s designs for New York University (1834–1837) and the Wadsworth Atheneum (1842–1844). Each elevation is symmetrical with a center entrance and the building’s overall composition is tripartite, with a first-floor limestone “base,” a second- and third-floor red brick “shaft,” and a simple, flat brick cornice. Although little of the original blue limestone is extant, the building retains great clarity in its overall form. A pilaster at each corner has shallow inset panels resembling medieval arrow slits. These are echoed by slit windows in the crenellated towers that flank the north and south entrances.
Diamond-paned windows capped with limestone medieval-style architraves run through the full height of the second and third floor, incorporating a trefoil-decorated spandrel. On the north and south elevations, the broad central entrance is held in a shallow pointed arch made of limestone beneath crenellations. Above this rises a two-story Gothic window with limestone trim. The shallow hipped roof is crowned by a delicate open cupola.
Originally all college academic functions were contained within this single building. On the first floor were laboratories and classrooms. The second floor held offices, a lecture hall, and a two-story chapel. The library and a small classroom were in the remaining west end of the third floor. When Old Main opened in July 1857, two single-story dormitory buildings stood on either side. “East Bricks” (1844) and “West Bricks” (1845), as they were known, were remnants of the original campus. Though the college intended to connect the three buildings with a colonnade, the school’s rapid growth in the post-Civil War years soon swept away the older buildings. Eventually the campus quadrangle developed to the south of Old Main in the direction of the train depot, leaving the north elevation facing the site of what was to become the county courthouse in 1884.
As a center of learning in western Illinois, Knox College hosted one of the now-famous debates between Abraham Lincoln and Stephen Douglas in 1858, with the west end of Old Main serving as a backdrop. Within a decade, the building underwent the first of many alterations and renovations. In 1867, the chapel ceiling was lowered to create more classroom space and other rooms were subdivided for the same reason. Additional work in the 1870s and 1890s did not forestall the continued deterioration of the building. By 1927 a total rehabilitation was necessary. Through the persistence of college trustee Janet Grieg Post, by 1932 the college raised enough funds to hire Coolidge and Hodgdon to rehabilitate the structure.
From 1932 to 1935 Coolidge and Hodgdon completed extensive work to restore the windows and the exterior masonry, which had been painted repeatedly over the years, much to the detriment of the bricks. Most of the original Aurora blue limestone was replaced at this time. A complete gutting of the interior in 1936–1937 produced an entirely new floor plan and included the installation of a steel frame and new building systems. As on the exterior, care was taken to recreate original details wherever possible and the original pine joists were re-used for paneling in a new college commons room. Despite this extensive rehabilitation, Old Main has required almost continual upkeep in the intervening years, particularly as the older bricks deteriorate.
References
Shedd, Charles E., Jr. “Old Main.” National Survey of Historic Sites and Buildings.Springfield: Illinois Historic Sites, 1966.

