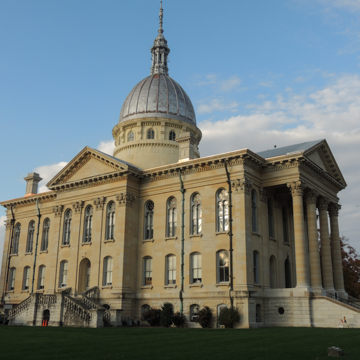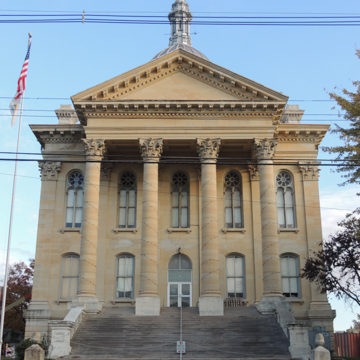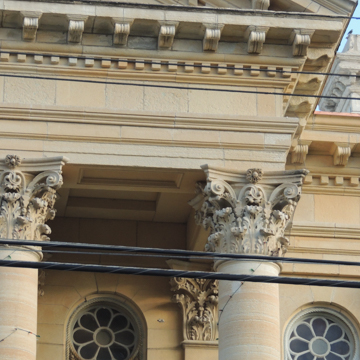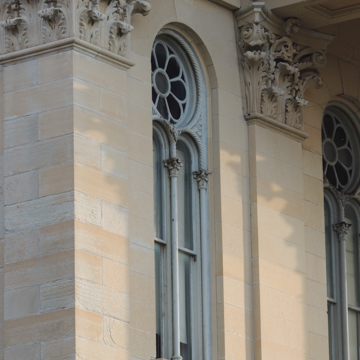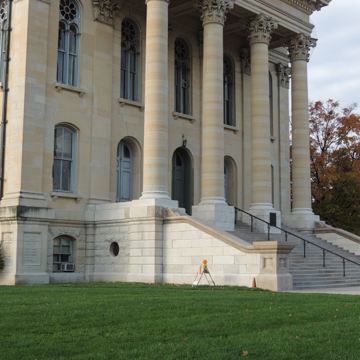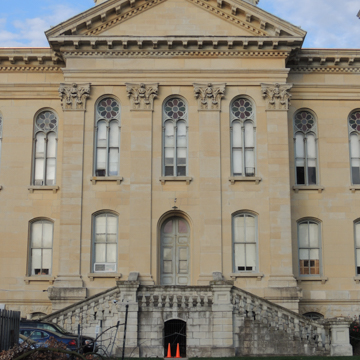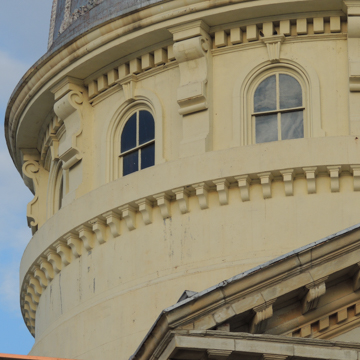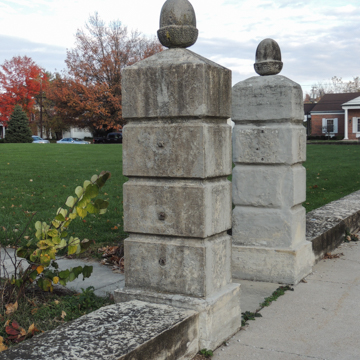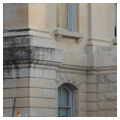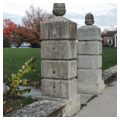Known locally as “The Million Dollar Courthouse,” the most extravagant courthouse in Illinois has been surrounded by rumors and conspiracy theories since the day the first stone was laid in 1867. The building was finished in 1870 at a cost of $1,380,500 (at a time when the real property of the entire county was assessed at $5,000,000). After its completion an investigation was launched into the extensive graft that led to the inflated price tag. It was only in 1910 that the bonds for the courthouse were paid off. Even today, the size and complexity of the building and its finishes remain a considerable financial burden to this large, but rural county.
The Macoupin County Courthouse was designed by architect Elijah E. Myers. After serving in the military during the Civil War, he settled briefly in Springfield, Illinois, and it was there that he obtained the courthouse commission. The building became an important precedent for his three state capitols: Michigan, Texas, and Colorado. Myers must have put every ounce of his architectural knowledge into the Macoupin County design, whose grand size and elaborate ornamentation seems more suited to a state house than a rural courthouse. The Courthouse is a magnificent, 181-foot-long limestone temple set on a high, rusticated base. It has Corinthian porticos on the north and south end, both approached by broad ceremonial staircases. Grand split staircases approach the tall side entrances, each set in a Corinthian pavilion thrust slightly forward from the main building. A modillioned cornice surrounds the building and beautiful Italianate windows, particularly the 20-foot-high examples on the second floor, light the elaborate interiors. The tall dome is set on a high base and is surrounded by arched windows. It rises 191 feet above the street, its silvery ribs and tall, thin cupola dominating the town.
The interior features a central, domed stair hall and richly decorated courtrooms on the second floor. The courtrooms have arcaded sides, pilastered walls, and coved and paneled ceilings, with touches of gold throughout. The judge’s dais is set in a tall, domed and paneled niche under a full Greek pediment supported by pairs of Corinthian columns. A coffered saucer dome over the judge’s bench gives it additional visual importance. Although its design draws heavily from classical precedents, the opulence is typical of the Victorian era.
The Macoupin County Courthouse is a governmental cathedral. Unfortunately, the county fortunes have not kept pace with the ambitions of the men who built it. Although it is still the largest county (geographically) between the state capitol in Springfield and metropolis of St. Louis, Macoupin remains a county of small towns and farms. The courthouse’s plaster, paint, and soft limestone exterior suffered greatly from twentieth-century neglect. In recent years the County has slowly begun the restoration and rehabilitation of this astonishing testament to the ambitions of Carlinville and Macoupin County after the Civil War.
References
Federal Writers Project. The WPA Guide to Illinois. New York, Pantheon Books, 1983..
Goeldner, Paul. “The Designing Architect: Elijah E. Myers.” The Southwestern Historical Quarterly92 no. 2 (October 1988): 271-288.
Wagner, Robert, “Carlinville Historic District,” Macoupin County, Illinois. National Register of Historic Places Inventory–Nomination Form, 1975. National Park Service, U.S. Department of the Interior, Washington, D.C.

