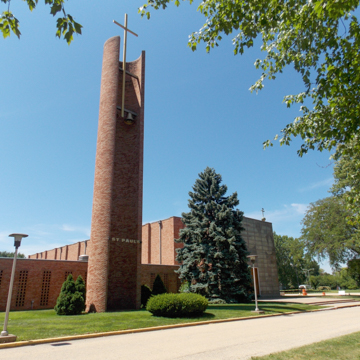You are here
St. Paul’s Episcopal Church
Designed by architect Frederick Dunn, and embellished with contemporary stained glass, sculpture, and artwork, St. Paul’s Episcopal Church embodies the mid-century modernism of American ecclesiastical architecture first established by Eliel Saarinen in his design of First Christian Church (1942) in Columbus, Indiana.
In the 1950s, under the leadership of the Very Reverend Gordon F. Gillett, the congregation of St. Paul decided to move from downtown Peoria to a large site several miles north. Though the church had ostensibly outgrown its original Romanesque Revival stone edifice, the move was also prompted in part by its rapidly suburbanizing congregation. For this new location along U.S. Route 150, architect Dunn designed a decidedly modernist structure, dominated by a two-story stained glass window that occupies the entirety of the north facade, interrupted only by paired entry doors at the center. Designed by Robert Harmon and executed by Emil Frei Studio, the colored and painted glass window is a modernist retelling of St. Paul’s conversion on the road to Damascus, along with images of Moses and a rooted crucifix piercing the head of a serpent. To the east, a pair of bells hangs from the upper levels of the high brick bell tower—a thin, open cylinder separated from the main body of the church in campanile fashion. Both the stained glass entrance facade and the bell tower are clearly visible from the adjoining highway and given the provision of copious parking, this roadside orientation was clearly an intentional part of the design. A simple gilded cross rises above the brick wall, clearly marking the entry to the building.
On the interior, artwork is as integral to the space as the stained glass is to the main facade. The brick and concrete sanctuary is adorned with carefully wrought pieces of modernist ecclesiastical art, creating a unified interior at once bold and contemporary. Handwoven rugs evoke tidal movements and fruits of the harvest. Symbols of the apostles and other religious elements are carved into the marble columns supporting the choir loft, and the pascal candlestick at the baptismal fount, near the entry, depicts moments of the Resurrection from scripture. The main sanctuary is a double-height space with exposed brick walls and a grid of steel ceiling beams that evoke traditional coffering. A round skylight over the central altar casts light upon the minimalist gilded cross, partner to the one in the bell tower, hanging below. To the right of the central, carved marble altar sit the raised marble pulpit and stone presider’s seat. The chapel at the south end of the sanctuary has an abstract modernist baldachino, composed of a pair of I-beams surmounted by a thin gilded arch resting on pins. The crucifix at this altar, created by Calvin Albert, forcefully communicates the struggle of Christ’s victory on the cross. A mural occupies the entirety of the large south wall. Muralist Zelda Strecker painted 104 fiberglass panels with abstracted symbols rendered in muted colors. The crucifix from St. Paul’s old downtown church is hung over the south entry, and the needlepoint banners and kneelers were made by parishioners. Vestments were ordered from the London tailor who made those for the similarly modernist Canterbury Cathedral.
St. Paul’s became the cathedral for the Archdiocese of Quincy in 1962, just three years after the building opened. In 1968, an administrative addition was added to the property to accommodate the building’s new role. This flat-roofed brick wing extends east from the church, a one-story edifice that contains offices and classrooms and is punctuated by brick screens. In 2008, a doctrinal dispute led many of the parishes in the Diocese of Quincy to withdraw and join the Anglican Church of the Southern Cone. St. Paul’s led the reorganization of remaining parishes into the Diocese of Chicago, and lost its cathedral designation as a result. In later decades, congregations have often demanded a return to familiar, legible revival styles in ecclesiastical architecture, so St. Paul’s well-endowed and thoughtfully hand-wrought modernism survives from a short moment when the style was eagerly embraced by architects and the general populace.
References
“Behind the Building: Frederick Dunn, the Gentleman Architect.” St. Louis Magazine,
August 22, 2011.
Derrington, Lindsey. “The Lewis and Clark Branch Library; A Modern Masterwork Slated for Demolition.” Missouri Valley Chapter of the Society of Architectural Historians Newsletter20 (Spring 2014): 1B; 1-4.
Gillett, Very Reverend Gordon E. Self-Guided Tour of St. Paul’s Episcopal Cathedral. May 1977. Revised 2004.
Mumford, Eric ed. Modern Architecture in St. Louis: 1948-1973. St. Louis: Washington University Press, 2004.
Raimist, Andrew, “Glass as Art and Architecture in Frederick Dunn’s Lewis & Clark Branch Library.” Missouri Valley Chapter of the Society of Architectural Historians Newsletter20 (Spring 2014): 1B; 4-8.
Writing Credits
If SAH Archipedia has been useful to you, please consider supporting it.
SAH Archipedia tells the story of the United States through its buildings, landscapes, and cities. This freely available resource empowers the public with authoritative knowledge that deepens their understanding and appreciation of the built environment. But the Society of Architectural Historians, which created SAH Archipedia with University of Virginia Press, needs your support to maintain the high-caliber research, writing, photography, cartography, editing, design, and programming that make SAH Archipedia a trusted online resource available to all who value the history of place, heritage tourism, and learning.

