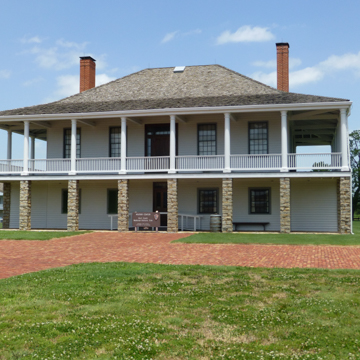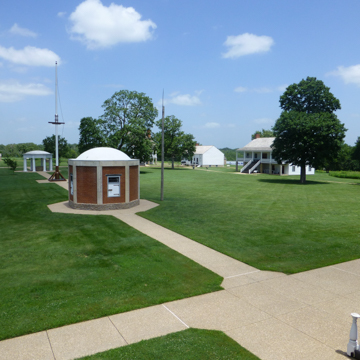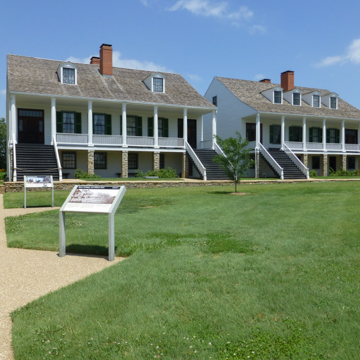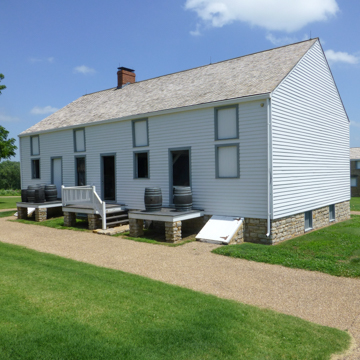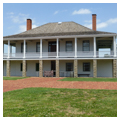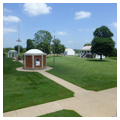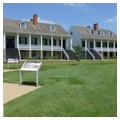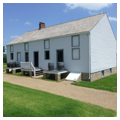Fort Scott is a grouping of nine renovated and eleven reconstructed buildings around a 300-foot-square lawn or parade ground. This National Historic Landmark tells of a pivotal time in the development of the nation and forms a collection of handsome and diverse structures that illustrate the varying architectural trends of the mid-nineteenth century.
Fort Scott was established in 1842 as part of a string of similar facilities stretching north to Minnesota and south to Louisiana. The purpose of these forts was to halt the flow of American settlers into lands west of the Mississippi River, which, by a treaty of the same year, granted exclusive and permanent use of these lands to Native Americans. All of the buildings were designed and built in 1842–1846 by the post quartermaster, Captain Thomas Swords. At the time of its construction, the fort was intended to be in service for a long period of time, so the structures were built to last.
The major buildings face onto the central parade ground. On the southwest side of the parade ground are a small stone guardhouse, an elegant two-story infirmary, and a two-story infantry barracks. A 210-foot-long dragoon (mounted infantryman) stable, a two-story dragoon barracks, and a one-level post headquarters building are located on the northwest side. The northeast side contains a pair of two-story officers’ duplexes and a two-story commanding officer’s residence. A single-story storehouse on a raised stone foundation and a two-story infantry barracks occupy the southeast side. A row of smaller stone service buildings, including a bakery, sits behind the buildings on the northeast side of the parade ground.
All the buildings have wood-shingled roofs, and most are sheathed in horizontal wood siding. The two-story buildings all have a double-height gallery with stone piers on the lower level and Doric wood columns on the upper level. The infirmary is the most distinctive building; it displays French Colonial influence, with a dual-pitched hipped roof and a gallery on all four sides of the upper level. The residential buildings have a similar but less formal feel, with a dual-pitched gabled roof and a gallery on the front. The single-story buildings are more utilitarian; each is configured to serve a different use. The ensemble is harmonious and cohesive, a testament to the extraordinary vision and ambition of Captain Swords, its untrained designer.
Fort Scott was vacated by the federal government in 1853, as it became apparent that the western flow of American settlers could not be halted. With the departure of the troops, the government began selling off portions of the fort to private individuals. But the troops were not gone for long. In 1854, the Kansas–Nebraska Act opened the Kansas territory to settlement and specified that it could enter the United States as either a free or slave state based on a majority vote of the population. Proponents of both sides of the issue began recruiting settlers sympathetic to their position. Violent and sometimes deadly confrontations broke out between the competing groups. To separate the combatants, troops were again garrisoned at Fort Scott in 1858 and 1859.
Troops were withdrawn from the fort as relative stability returned to the region. But the troops returned once again with the outbreak of the Civil War in 1861. During the war, Fort Scott became an important supply depot for Union troops. It also served as an important recruiting station, particularly for African American and Native American volunteers. The fort was abandoned at the end of the Civil War and then reopened in 1869 to house soldiers protecting workers on the expanding railway network.
In the years after 1873, the soldiers were gone for good and some of the buildings took on a new use while others fell into disrepair. In 1965, at the prompting of local preservation advocates, the federal government again acquired the fort and began archaeological investigations with the intention of restoring the facility to the period of its original occupancy. In 1978 Fort Scott opened to the public as a national historic site. The infirmary now houses a visitors’ center.
NOTE: This entry was originally published in David Sachs and George Ehrlich, Guide to Kansas Architecture (Lawrence: University Press of Kansas, 1996). © 1996 by the University Press of Kansas.
References
Arbogast, David, “Fort Scott,” Bourbon County, Kansas. National Register of Historic Places Inventory-Nomination Form, 1966. National Park Service, U.S. Department of the Interior, Washington, D.C.

