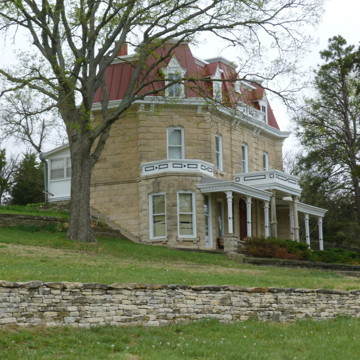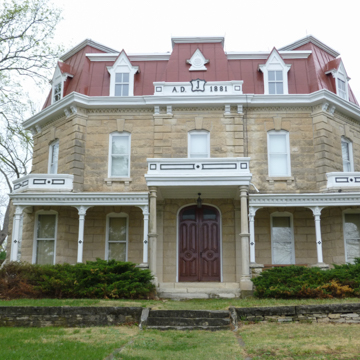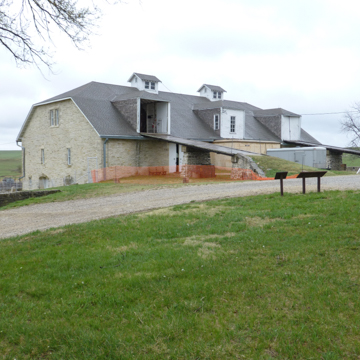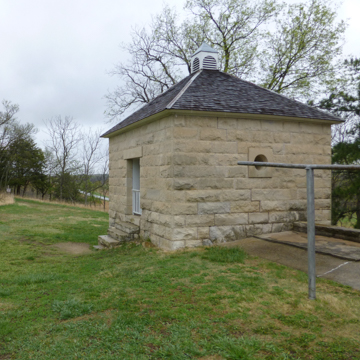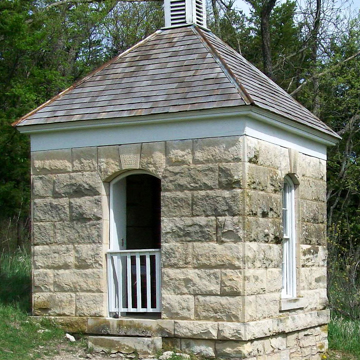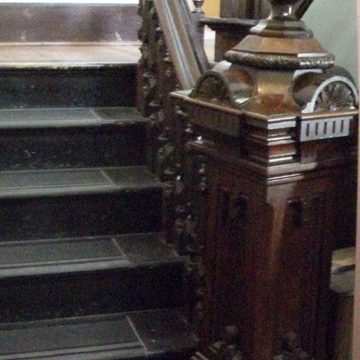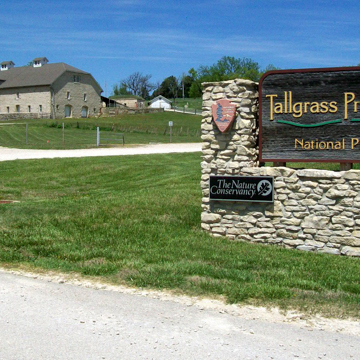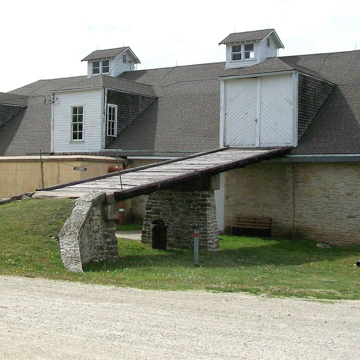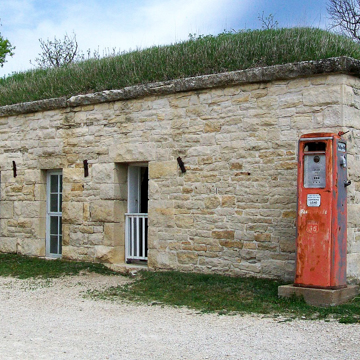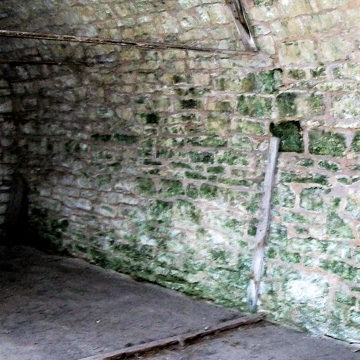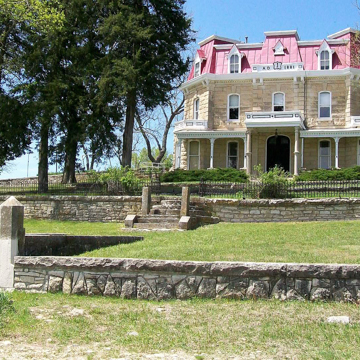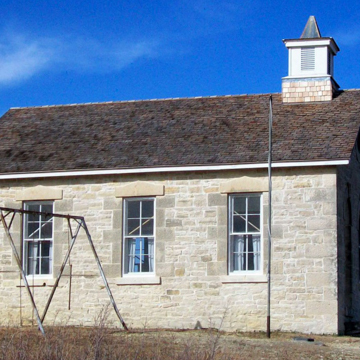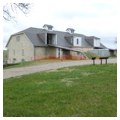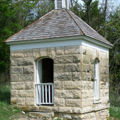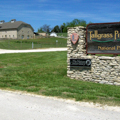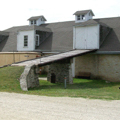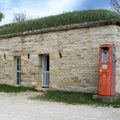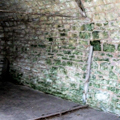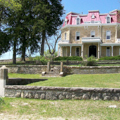You are here
Spring Hill Ranch
The Spring Hill Ranch is a well-preserved and carefully documented example of a late-nineteenth-century cattle ranching operation. It has also become the centerpiece of the Tallgrass Prairie National Preserve. The ranch was developed in 1878 by Steven F. Jones and his wife, Louisa, who were previously in the cattle business in Texas and Colorado. They hoped to use the 7,000 acres of grassland they had amassed to fatten cattle before sending them off for sale on the newly opened Kansas Pacific railroad line to Abilene.
By 1881 the Jones’s had constructed 30 miles of stone fencing and the buildings necessary for the operation of a large ranch. The fencing was reflective of the end of the free-range era of grazing, and took good advantage of the many loose limestone rocks they found on the pastures. The Flint Hills on which the ranch was located consists of sedimentary layers of flint and limestone that have slowly eroded to create a dramatic landscape that remains impenetrable to the plow. It is, however, an ideal habitat for deep-rooted prairie grasses, which are effective feed for grazing cattle.
The ranch buildings include a house, large barn, and various outbuildings such as a smokehouse, outhouse, root cellar, chicken coop, carriage house, and icehouse. Jones also built the Fox Creek School, a one-room schoolhouse for public use on a nearby hilltop. Using locally available limestone, all the structures were built by master mason David Rettiger.
The house is an impressive three-story, 11-room Second Empire structure built into the side of a steep hillside. Originally, the public rooms were located on the lower floor (accessible from the front of the house), family rooms were on the second floor (accessible from the rear), and sleeping rooms were on the upper floor. Water was piped into the house from a nearby spring. The hillside in which the house is imbedded provided natural insulation.
The large 60 x 110-foot, 3-story barn is also built into the side of the hill, but here the critical issue is access. The lowest level was for animals, and is accessible directly from holding pens on the downhill side of the barn. The second level, which opens directly to grade on the uphill side of the barn, was used for the storage and repair of farm equipment. The top level, used to store animal feed, is accessible via earthen ramps and wooden bridges. Because of their relationship to the hillside, structures of this type are referred to as bank barns.
The outbuildings are impressive as well, both in form and operation. Taken together, the buildings made the Spring Hill Ranch one of the most sophisticated ranching facilities in the region. In 1888, Jones sold the ranch to a neighbor, Barney Lantry, who then held 13,000 acres. At the death of Lantry’s son in 1904 the land was divided and sold to multiple owners, but was largely reassembled in the 1930s. In the 1950s, the land became the Bar Z ranch. In 1996, the Nature Conservancy acquired the land and, together with the National Park Service, opened the Tallgrass Prairie National Preserve. It is the largest area of undisturbed prairie in the country. The renovated buildings are open to the public.
NOTE: This entry was originally published in David Sachs and George Ehrlich, Guide to Kansas Architecture (Lawrence: University Press of Kansas, 1996). © 1996 by the University Press of Kansas.
References
Wolfenbarger, Deon, K., “Spring Hill Ranch,” Chase County, Kansas. National Register of Historic Places Inventory-Nomination Form, 1996. National Park Service, U.S. Department of the Interior, Washington, D.C.
Writing Credits
If SAH Archipedia has been useful to you, please consider supporting it.
SAH Archipedia tells the story of the United States through its buildings, landscapes, and cities. This freely available resource empowers the public with authoritative knowledge that deepens their understanding and appreciation of the built environment. But the Society of Architectural Historians, which created SAH Archipedia with University of Virginia Press, needs your support to maintain the high-caliber research, writing, photography, cartography, editing, design, and programming that make SAH Archipedia a trusted online resource available to all who value the history of place, heritage tourism, and learning.

