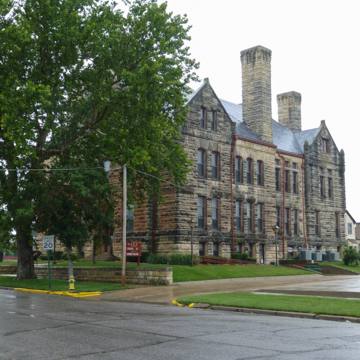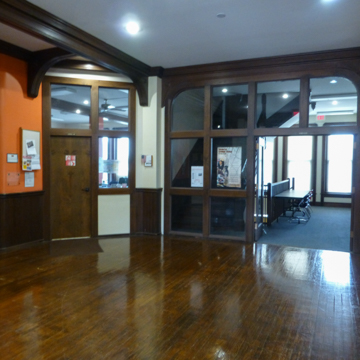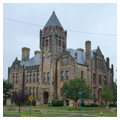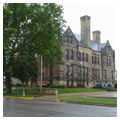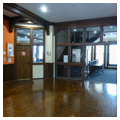You are here
Ireland Hall
The Arkansas City High School stands as a grand yet quiet anchor for a community with a turbulent past. Arkansas City was founded in 1870 on the Arkansas River near its confluence with the Walnut River. The town grew steadily through its early years, reaching a population of just over 1,000 people in 1880. The arrival of five rail lines and the anticipated opening of public land to settlement along a strip of land in nearby northern Oklahoma, known as the Cherokee Strip, resulted in rapid growth, with the city’s population increasing to over 8,000 by 1890. A number of fine buildings were erected in response to this population surge, including the Arkansas City High School.
The school board accepted a proposal from the prominent Minneapolis architect Charles S. Sedgwick for the design of the building. Construction began in the spring of 1890, and the building opened for classes in the fall of the following year. Built to last, the exterior walls are locally quarried Silverdale limestone set in red mortar, which has stained the stone with a pinkish color over time. Local contractor Robert Baird reportedly lost money on the building because of the exacting standards enforced by the architect. As a consequence, the clock that was to have graced the entry tower was never installed.
The Romanesque Revival structure consists of a four-story rectangular mass with a full basement. The 90 x 55-foot rectangular building is capped by a slate hipped roof with a pair of gables on the front and rear, and larger gables on both ends. The sturdy, five-story tower on the front of the building, which once had a pyramidal roof, is placed off-center on an otherwise symmetrical facade. The asymmetry of the tower and entry allowed greater flexibility in the placement of interior spaces, which included a large auditorium. The main entry is through a large arch at the base of the tower; a second entry can be found under another large arch on the east side of the building; and a service entry is located on the north side at the basement level. All entries feed into a large lobby, and a grand stair on the north side of the lobby serves all floors. Offices and classrooms line the southern and eastern sides of the building.
In 1893 when the Cherokee Strip was opened, several thousand people left Arkansas City for greener pastures in Oklahoma, and the town’s growth stalled. Arkansas City’s economy received another boost in 1914 when oil was discovered in the area. The town began to grow again, reaching a population of over 11,000 in 1920. The Arkansas City High School was replaced in 1922 by a new high school designed to accommodate what seemed at the time to be a rapidly growing community. The old high school building was then used to serve sixth-grade students from throughout the town. When Cowley College was founded in 1922 as an offshoot of the Arkansas City Community College, it offered its first classes on the upper floor of the under-utilized high school building. Through the years Cowley College held classes in the basement and in other parts of the building. Space was also provided to the United Service Organizations and to the Red Cross.
By 1971 the old high school building had fallen into disrepair. Cowley College took over ownership from the Arkansas City school system and moved its social studies and carpentry programs into the building. Pledging to make the necessary repairs, Cowley College undertook a thorough restoration project in 1978. As part of the restoration, a carillon was installed in the building’s tower; it is programmed to ring on the hour and to play a 15-minute concert twice daily.
When the restoration effort was complete, Cowley College renamed the former high school Ireland Hall in honor of a long-time college trustee. Through the years it has accommodated a variety of uses. It currently houses the criminal justice program and an Institute for Lifelong Learning on the main level and the cosmetology program in the basement. With its flexibility in plan, the old Arkansas City High School continues to serve the people of Arkansas City.
NOTE: This entry was originally published in David Sachs and George Ehrlich, Guide to Kansas Architecture (Lawrence: University Press of Kansas, 1996). © 1996 by the University Press of Kansas.
References
Pankratz, Richard, “(Old) Arkansas City High School,” Cowley County, Kansas. National Register of Historic Places Inventory-Nomination Form, 1974. National Park Service, U.S. Department of the Interior, Washington, D.C.
Reed, Paula Stoner, “Arkansas City Commercial Center Historic District,” Cowley County, Kansas. National Register of Historic Places Inventory-Nomination Form, 1983. National Park Service, U.S. Department of the Interior, Washington, D.C.
Writing Credits
If SAH Archipedia has been useful to you, please consider supporting it.
SAH Archipedia tells the story of the United States through its buildings, landscapes, and cities. This freely available resource empowers the public with authoritative knowledge that deepens their understanding and appreciation of the built environment. But the Society of Architectural Historians, which created SAH Archipedia with University of Virginia Press, needs your support to maintain the high-caliber research, writing, photography, cartography, editing, design, and programming that make SAH Archipedia a trusted online resource available to all who value the history of place, heritage tourism, and learning.


