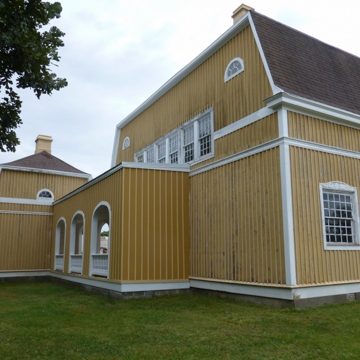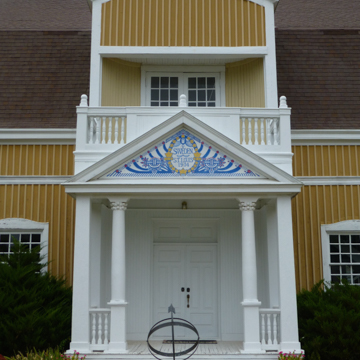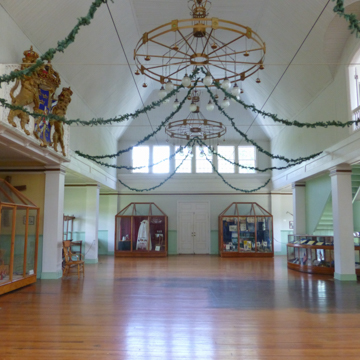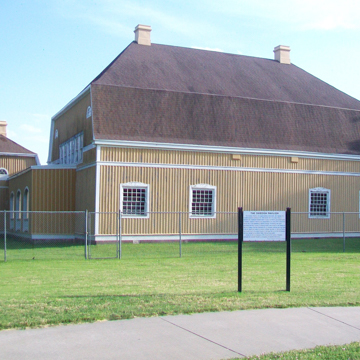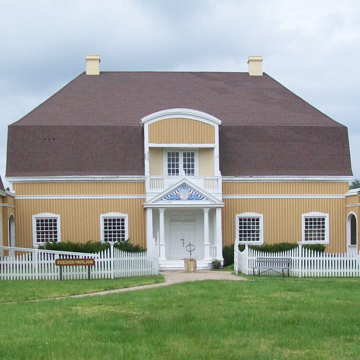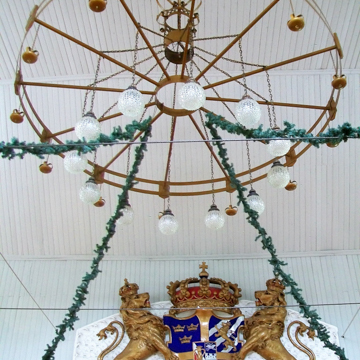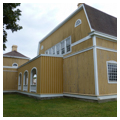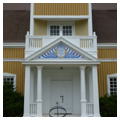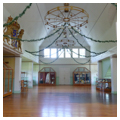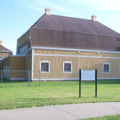The Swedish Pavilion, located in Lindsborg, Kansas, was built for the 1904 St. Louis Louisiana Purchase Exposition. It is an early example of prefabricated construction, and today serves as a vivid reminder of Lindsborg’s Swedish heritage.
When plans for the 1904 Louisiana Purchase Centennial Exposition in St. Louis were announced, no provision had been made for a Swedish Pavilion. Ferdinand Boberg, one of the most productive and prominent architects in Stockholm, lobbied for the inclusion of a Swedish pavilion and volunteered his services. He had previously designed buildings for several exhibitions, including the Exposition Universelle of 1889 in Paris, the Public Arts and Industry Exposition of 1897 in Stockholm, and the Exposition Universelle of 1900 in Paris, and displayed furniture and drawings at the 1902 Exposizione Internationale in Turin, where his wife, Anna, an artist, also displayed her work. For the St. Louis commission, Boberg had the pavilion built in Sweden, disassembled, shipped to St. Louis, and reassembled, but unlike his earlier work in the 1900 Paris exposition, Boberg felt no need to overtly express Sweden’s contemporary agenda.
Boberg’s travels helped him find his architectural vision. Like others in Scandinavia at the time, he came to admire the work of Henry Hobson Richardson. He was also taken by Viollet-le-Duc’s teachings on structural and material integrity. Yet he was also a student of Sweden’s architectural traditions. While Boberg disavowed associations with the National Romantic movement, his work confirmed an affinity to much of the progressive work being done around him.
The Swedish Pavilion is modeled after a typical seventeenth-century Swedish manor house. It consists of a 68 x 44-foot, double-height central pavilion. The exterior walls are faced with board-and-batten siding. The pavilion is topped with a hipped gambrel roof. Symmetrical single-story wings (30 x 20 feet) with similarly shaped roofs extend from the central element, creating space for an entry garden, enclosed by a white picket fence. The white-painted trim of the building contrasts with its yellow walls.
Boberg also designed the interior furnishings, including chairs, bookcases, writing tables, and a sofa; Nordisca Kompaniet department store in Stockholm executed his designs. The central pavilion provided a place for visitors to sit and rest or write letters. One of the side wings was for governmental offices, while the other housed press facilities. Little remains of the original interior details or furnishings.
The Swedish Pavilion was meant to be demolished after the exposition but William M. Thomas, the U.S. Minister to Norway and Sweden, bought the building and donated it to Bethel College in Lindsborg, Kansas. While the bulk of mid-nineteenth-century European migrants in Kansas were of German ancestry, Lindsborg was unique in that it attracted Swedish settlers. At the time, Sweden’s economy was entering a period of difficult transition. The primarily agrarian population saw little opportunities to get ahead, and while some migrated to cities to work in the emerging industrial economy, others immigrated to America. In 1869, a group of 100 Swedes, led by Reverend Olaf Olsson, settled in the Smoky Hill River Valley. Despite challenges like the grasshopper plague of 1874, the community thrived, and many Swedish immigrants followed the early pioneers. The town was incorporated in 1879, and by the mid-1880s the town had three grain elevators, two mills, a bank, two hotels, a college, and a population of almost 900.
After the 1904 fair, citizens of Lindsborg raised the money to have the Swedish Pavilion relocated to the Bethel College Campus. Between 1906 and 1969 the building was used as gallery and teaching space for the art department. In 1969 the college sold the building to the Smoky Valley Historical Association, who moved the building once again, this time to Old Mill Park. The Swedish Pavilion anchors the northern end of a central lawn, opposite the former Smoky Valley Roller Mill on the southern end. Over the years a variety of endangered buildings from around the county have been moved to the park and now border the eastern and western sides of the central lawn. Combined, these buildings form part of the McPherson County Old Mill Museum.
The Swedish Pavilion has been gradually restored. With the exception of the roofs, which have all been sheathed in gray composition shingles that replaced the red clay tile of the central pavilion and the metal on the two wings, as well as some missing trim, the structure looks much like it did when it was first built. The interior spaces remain in their original configuration but much of the decorative detail has been lost. The building is in a surprisingly familiar circumstance to its original location: as it had when it stood on the grounds of the Louisiana Purchase Centennial Exposition in St. Louis, it resides among an odd mixture of buildings and welcomes a wide array of visitors. The Swedish Pavilion stands as the only remaining example of Boberg’s many exhibition buildings, and as a tactile reminder of Lindsborg’s Swedish heritage.
References
Hall, Charles, and Richard Pankratz, “Swedish Pavilion,” McPherson County, Kansas. National Register of Historic Places Inventory-Nomination Form, 1973. National Park Service, U.S. Department of the Interior, Washington, D.C.
Walton, Ann Thorson. Ferdinand Boberg: the Complete Work. Cambridge: MIT Press, 1994.


