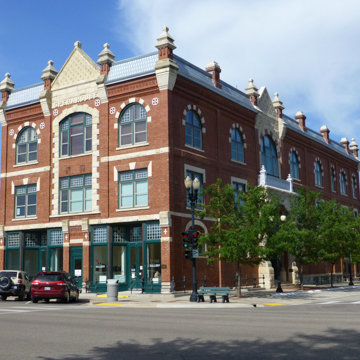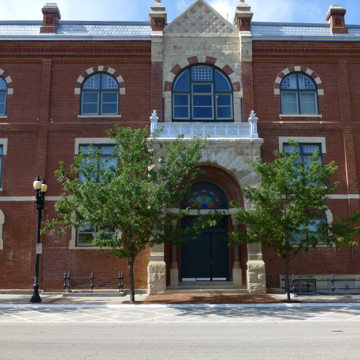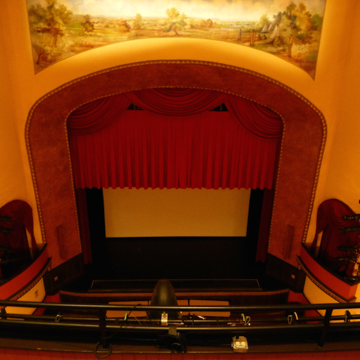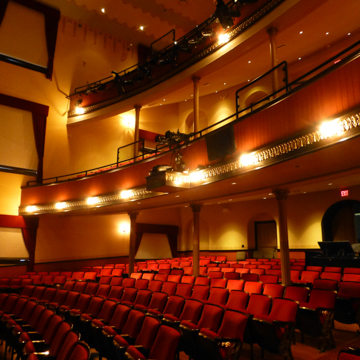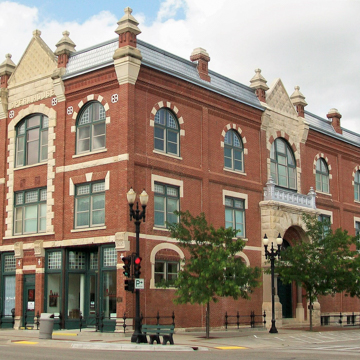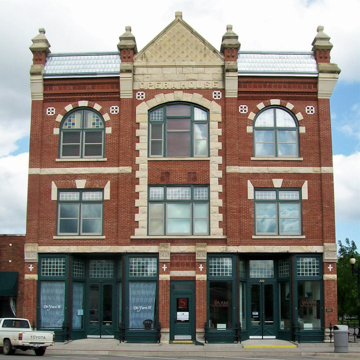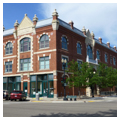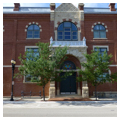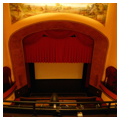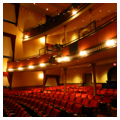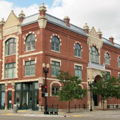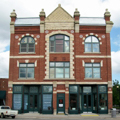The McPherson Opera House is a handsome and sophisticated example of the community meeting places built in many small Kansas towns in the late nineteenth century. Through the years, the Opera House has taken on a variety of uses, illustrating the important role a public gathering place can take in small rural communities. It stands as a highly visible anchor to the southern end of McPherson’s downtown district.
McPherson was founded in 1872 and grew rapidly with the arrival of the railroads. In 1880 the town had a population of over 1,500 people and by 1890, the population had doubled. In 1888 local businessmen came together to form the Opera House Company with the express intent of erecting an opera house. They were encouraged by McPherson’s population growth and thought a true opera house would attract a large audience. They also thought that McPherson’s expanding rail connections would make it easier to attract traveling entertainers. The company hired George W. Shaffer from Abilene as the architect, and broke ground in March; the building was complete by January 1889.
Located on the northeast corner of Main and Sutherland streets, the McPherson Opera House borders the commercial district of Main Street to the north and a residential area to the south. The building is a three-story rectangular mass with a 50-foot frontage on Main Street and a 130-foot frontage on Sutherland Street. Built primarily of red brick trimmed with limestone, it sits on a limestone foundation and is capped by a short mansard roof with finials that hide a flat roof beyond.
The western facade is symmetrical and has three bays, with the central bay protruding slightly. A single door on the ground floor opens to a stair leading directly to the upper floors. Above this are windows on the second and third floors that are framed by a tall limestone arch, which is capped by a limestone pediment. The side bays each have a storefront window with a recessed entry on the first floor, a square window on the second floor, and an arched window on the third floor.
The southern facade consists of eight bays, and is similar to the side portions of the upper two levels of the western facade. The lower floor, however, has smaller windows spanned by limestone arches. The third bay from the west is quite different from the remainder of the southern facade; it has a protruding two-story limestone element that frames a wide arched entry. The wall above the entry features a single arched window beneath a limestone pediment.
The unique bay on the southern facade serves as the entrance to the auditorium lobby. Commercial spaces are located to the west of the lobby, and the auditorium occupies the space to the east of it. The auditorium is a tall space that brought the room’s 900 seats as close as possible to the stage. Fixed seats were provided in the sloped orchestra section and in the first balcony, while patrons in the steeply raked second balcony sat directly on the risers. The west side of the building was designed to house retail spaces on the lower floor and offices on the upper levels. The mix of uses was intended to give the Opera House Company multiple income streams.
In its early years of operation, the auditorium found a wide variety of uses including operas, stage shows, plays, vaudeville shows, symphonies, lectures, political rallies, meetings, and a wide variety of local events. The office spaces also found an eager audience. McPherson County was in the process of building a courthouse, and the County Commissioners rented every space in the building, except the auditorium, for the county’s use until the new courthouse was completed. Offices were located on the lower levels, while the courtroom fully occupied the third floor. The county facilities remained in the Opera House until 1894.
The Opera House faced increasing competition from the several movie theaters that opened in McPherson in the early years of the twentieth century. The cost of seeing a movie was a good deal less than going to a live performance. In 1913 the Opera House underwent a thorough renovation in an effort to draw patrons back to live shows. For a time the effort seemed successful, but by 1925 it was clear that the Opera House simply could not compete with less expensive forms of entertainment. The auditorium sat vacant until 1929 when it was renovated for use as a movie theater. As part of this work, the upper balcony was removed and replaced by a projection booth. During this time the office spaces on the upper levels of the building’s western side were turned into six apartments. When the Opera House reopened, it was renamed the Empire Theater.
In 1936 the Empire Theater went out of business but reopened only three weeks later as the MAC Theater. This enterprise lasted until 1955. After the theater closed, apartments and retail spaces continued to provide revenue for the building. Retail uses included a jewelry store and an antique shop. Gradually, the apartments were vacated, and in 1983 the last retail tenant left the building. At this point the future of the building was uncertain until concerned citizens formed the McPherson Opera House Preservation Company to save and rehabilitate the building.
The group, which is now known simply as the McPherson Opera House Company, was able to completely restore the exterior of the building, replace the upper balcony and return the auditorium to a venue for live shows, and to remove the apartments to create community meeting spaces. They also partnered with the McPherson Arts Alliance to create office spaces and two classrooms for the organization in the basement and to renovate the ground floor commercial space to accommodate a shop and gallery to display the work of members of the Arts Alliance. The Opera House Company bought and renovated the one-story structure immediately to the north of the building to provide space for their offices, a box office, restrooms, concession spaces, and facilities that comply with contemporary accessibility standards.
The McPherson Opera House has come full circle. When it was built, the Opera Hose was the center of community life in the city but over time became a vacant and dilapidated eyesore. Now it is once again a catalyst for the artistic life of the city.
References
Pankratz, Richard, and Charles Hall, “McPherson Opera House,” McPherson County, Kansas. National Register of Historic Places Inventory-Nomination Form, 1972. National Park Service, U.S. Department of the Interior, Washington, D.C.
McPherson Opera House Company. “McPherson Opera House Self-Guided Tour.” McPherson County, KS: McPherson Museum, 2014.
--

