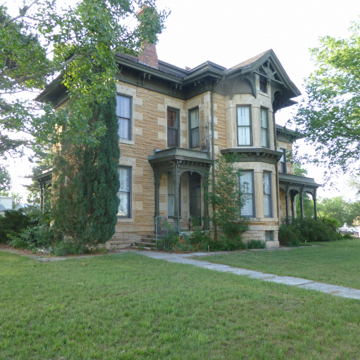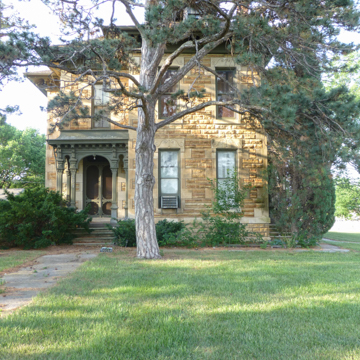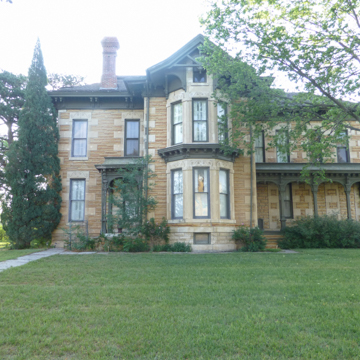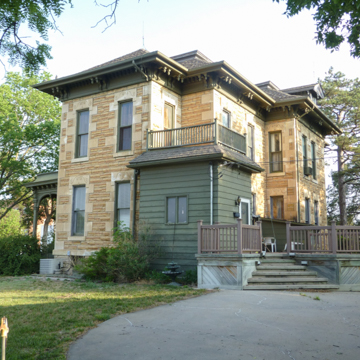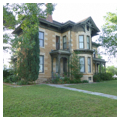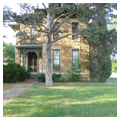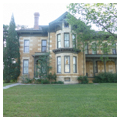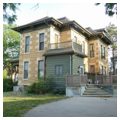The F. H. Hart House is a handsome and sophisticated Victorian mansion designed for a prominent banker by one of Kansas City’s earliest and most prolific architects, Asa Beebe Cross. It occupies the western end of a block across from the Mitchell County Courthouse, at the boundary between Beloit’s commercial area to the west and a residential area to the east. The two-story house sits well back from the street, behind a low wall and broad lawn.
The Hart House is built of rough-hewn native limestone with smooth stone trim. Large pieces of smooth stone are used for corner quoins and to frame windows. Delicately carved smooth stone is used for lintels above the windows. The house has two formal facades, both with major entrances. The north-facing Main Street facade has a porch and entry at the eastern corner. The wider, west-facing Campbell Avenue facade has a porch and entry on the north side of a central projecting two-story bay. A porch also extends to the south of the bay. All of the porches are supported on decorative wood columns carrying carved wooden arches and flat roofs. The wood-shingled hipped roof on the main mass of the building has broad eaves carried on paired brackets.
The sophisticated composition of the Hart House is not surprising given the skill and experience of its designer. Cross, born in Camden, New Jersey, learned carpentry from his father, traveled around the world, studied architecture in Philadelphia, and apprenticed in the office of Thomas Walsh and John Johnson in St. Louis. While there, he met the lumber merchant Matthew Rippey, who helped him start a lumber business in Kansas City in 1858. Cross later established an architectural practice that took off with the expansion of the railroads in the post–Civil War years. In 1871 he divested himself of the lumber business and had a successful career designing a wide variety of buildings, including courthouses, railroad stations, hotels, banks, schools, opera houses, and residences.
Unfortunately, most of Cross’s Kansas City buildings have been lost in the rapid expansion and evolution of the city. It is fortuitous that one of his houses remains in the relatively out-of-the-way town of Beloit. Remarkably, the Hart House has had only three owners, each of whom took very good care of the building. The only changes to the exterior have been the enclosure of a porch on the southeast corner and the addition of a deck.
NOTE: This entry was originally published in David Sachs and George Ehrlich, Guide to Kansas Architecture (Lawrence: University Press of Kansas, 1996). © 1996 by the University Press of Kansas.
References
Hall, Charles L., and Richard Pankratz, “F. H. Hart House,” Marshall County, Kansas. National Register of Historic Places Inventory-Nomination Form, 1973. National Park Service, U.S. Department of the Interior, Washington, D.C.

