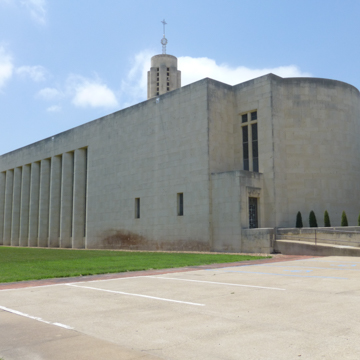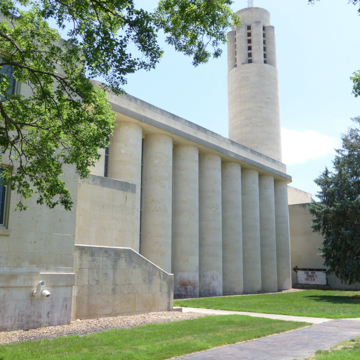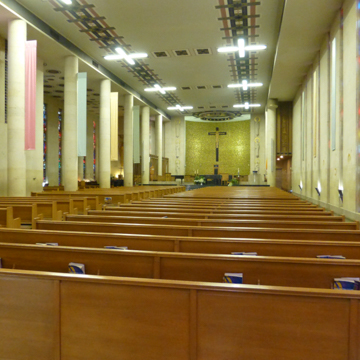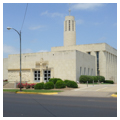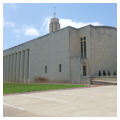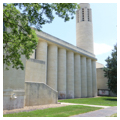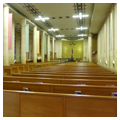Sacred Heart Cathedral is a distinctive building that draws upon rural Kansas imagery and uses it in the service of Christian mythology. It is a noteworthy example of the work of Edward J. Schulte, a prolific designer of Catholic facilities across the Midwest through the greater part of the twentieth century.
The Cathedral faces south toward Iron Street, two blocks west of Salina’s principal commercial street. Its most striking features are what appear to be a row of cylinders thirty feet in circumference extending the full height of the eastern and western facades, which resemble the grain elevators that dominate the skyline of most towns in western Kansas. Early modern architects admired these striking structures, most notably the French architect Le Corbusier, who appreciated their utility, clarity of form, and concrete construction. The allusion to grain elevators helps to link the church to its place in Kansas. It can also be seen as a symbol—the Cathedral is a place where the faithful come to receive the sustenance of the Eucharist.
The fact that the Cathedral is built of limestone, rather than concrete, allows for a less literal reading of the dramatic form. The building features a tall bell tower consisting of a single tall cylinder capped by six smaller cylinders that support a circular cap. The building carries a more direct and unambiguous message on its southern or front facade, where bas-relief sculptures depict farm families helping the bishop carry a cross, and where a stylized image of Christ on the cross rises between the main entry doors.
The sanctuary consists of a large nave that takes up the bulk of the interior and a smaller side chapel on the west side. Like the exterior facade, the interior is faced with limestone and features bas-relief carvings, including the Stations of the Cross on the eastern wall, an image of Christ on the south wall, and images of the church’s patrons on the frame around the apse behind the altar. The apse is clad in glazed gold tiles that sparkle under the nave’s cruciform light fixtures. Light also enters the space through twenty-five-foot-tall stained glass windows between the exterior cylinders, which are flattened on the interior. The windows were designed by Anton Wendling of Aachen, Germany, and were assembled by Erhardt Stettner in Milwaukee. The floor is of black stone, and the furnishings are of blonde wood. Overall, the space manages to feel both austere and majestic. A simply detailed complex of offices is appended to the northwest corner of the sanctuary.
Planning for the construction began in 1944 when the See of the Salina Diocese was moved from Concordia to Salina. Sacred Heart Cathedral replaced a church of the same name. The cornerstone was laid in 1951 and the first service was held in the new building in 1953. The building remained in its original state until it was renovated in 1988. A larger vestibule and parish hall were added to south side of the Cathedral in 2000.
Cincinnati-born Schulte, the building’s architect, secured a number of commissions from the Catholic Church. He designed churches, rectories, schools, convents, hospitals, and homes for the aged. Schulte also had a sprinkling of work from other clients, for whom he designed churches of various denominations, private houses, and an occasional commercial or institutional building. Over the course of his career he designed over three hundred buildings, including over eighty-eight churches. Initially his work was centered in Cincinnati, but as his reputation grew, he began receiving commissions over an expanding area. Through his fifty-five years of practice, Schulte saw tremendous changes in architectural tastes, and his work evolved with the changes occurring around him. Early in his career, he worked in eclectic and revival styles but he was quick to explore new opportunities as they emerged. By the 1950s, he had become a committed modernist. Schulte listed Sacred Heart Cathedral among his four principal works of the decade. While he experimented with new ideas, like taking inspiration from utilitarian agrarian structures, at the same time, he never abandoned the lessons of his early career, as demonstrated in his continuing concern for symbolism and ornament. Sacred Heart Cathedral embodies a key moment in the evolution of Schulte’s work and in American architecture as a whole.
References
“Sacred Heart Cathedral Architecture.” Sacred Heart Cathedral. Accessed December 6, 2016. http://shcathedral.com/about-us/architecture.


