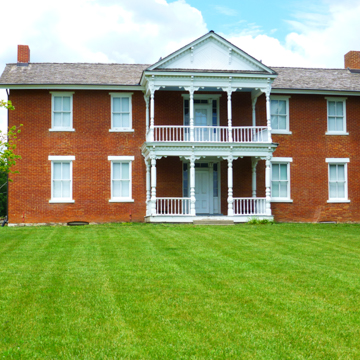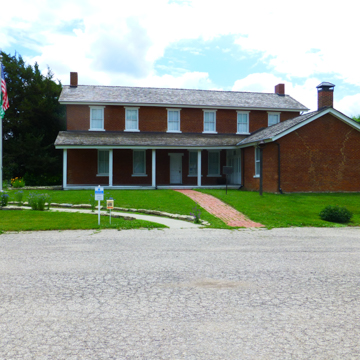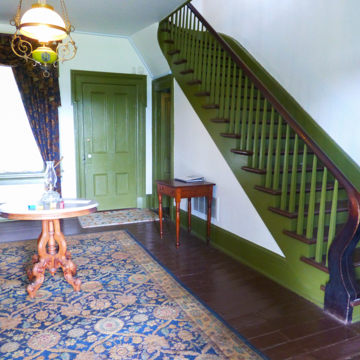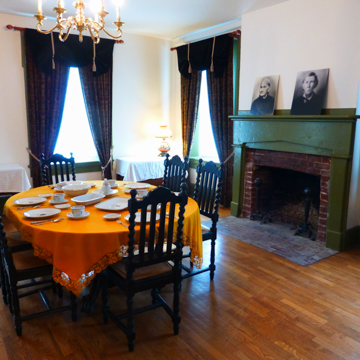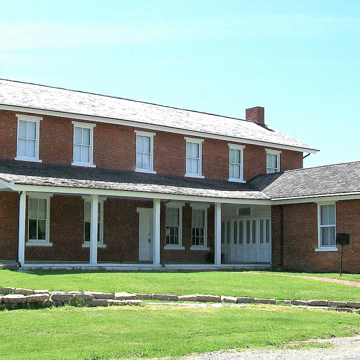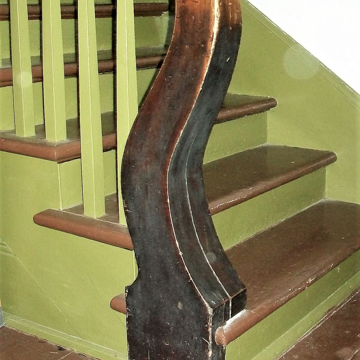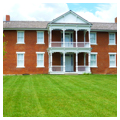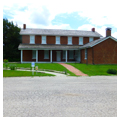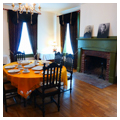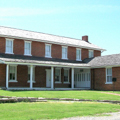Built as the residence of a ferry operator, Grinter Place is a proud building that sits near the crest of a gently sloping hill overlooking the Kansas River to the south. In 1831, Moses Grinter (1809–1878), one of the earliest European-American settlers in Kansas, began operating the ferry at the crossing of the military highway between Fort Leavenworth to the north and Fort Dodge to the south.
In 1838, Grinter married Annie Marshall (1820–1905), a member of the Delaware Nation, and the couple first lived in a log cabin near the ferry point. To accommodate his growing family (the couple had ten children), Grinter built a new house, completed in 1857, that was patterned on his family residence in Kentucky, which was built of locally fired brick. The two-story, red brick house is three rooms wide and one room deep, with a one-story kitchen building at the rear that is connected by a single-story porch running the full length of the north side of the house. On the ground floor, in addition to the kitchen, the house accommodated a parlor, dining room, and large central stair hall. On the upper floor, the three rooms included a wide central hallway with bedrooms on either side. The building’s most distinctive feature is a two-story, Italianate-inspired porch on the front of the building with ornate woodwork that was produced in St. Louis.
In addition to the ferry business, the family farmed, raised animals, and developed an apple orchard. Between 1855 and 1890 they also operated a trading post, where they sold food, clothing, housewares, and staples to the Delaware for money and hides. After Moses’s and Annie’s deaths, their daughter, Martha, and her husband, Reverend Henry C. Kirby, moved into the house. When they sold it in 1950, the new owners converted the building into a chicken restaurant. In 1970, the State of Kansas acquired the house and eight surrounding acres, and opened it as a State Historic Site the following year. The house is preserved and furnished to appear as it might have when Moses and Annie Grinter lived there. A small, rather nondescript, building was erected across a parking lot to the north of the house to accommodate administrative and educational functions.
References
Pankratz, Richard, “Grinter Place,” Wyandotte County, Kansas. National Register of Historic Places Inventory-Nomination Form, 1970. National Park Service, U.S. Department of the Interior, Washington, D.C.

