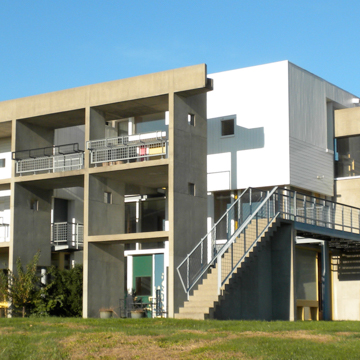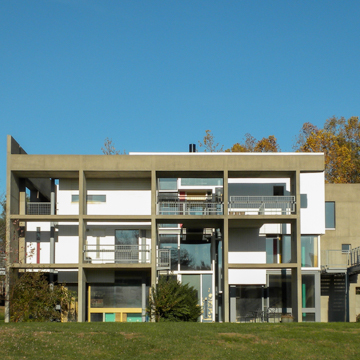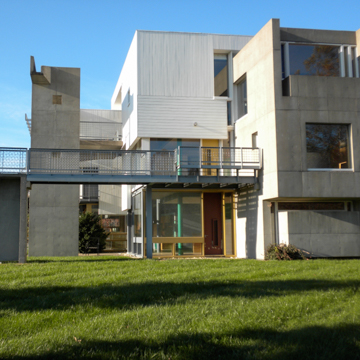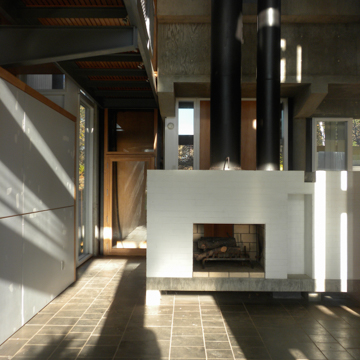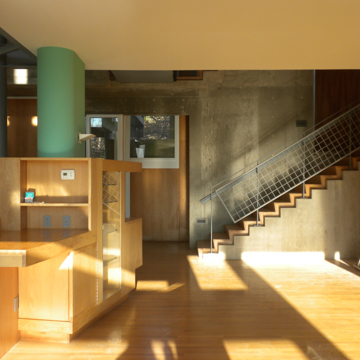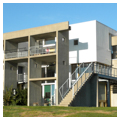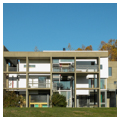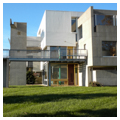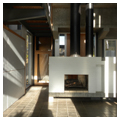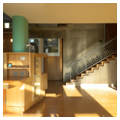While serving as dean of the School of Architecture at the University of Kentucky, José Oubrerie, former assistant to Le Corbusier, and his wife, Cecily Wylde, designed an extraordinary house just outside the city limits of Lexington. It originally stood on thirty acres of unspoiled land that contained its own lake. Architectural historian and critic Kenneth Frampton has called the Miller House a “masterwork” because of its extraordinary complexity and plastic richness.
In the late 1980s, the Miller family hired Oubrerie and Wylde to build a house that could serve as a gathering place and retreat for the older couple and their two adult children, one that would allow them to each have their own space within the dwelling. Oubrerie drew inspiration from his own work with Le Corbusier on the Eglise Saint-Pierre de Firminy, as well as Italian Renaissance and de Stijl architecture. The house reads like an exploded cube and comprises individual clapboard dwelling volumes that pinwheel around the collective living and service volumes, which are made of cast-in-place concrete. The four facades progress from closed to open, planar to plastic, public to private.
The northeast facade presents itself as a cluster of loosely connected boxes: one made of solid concrete with a vertical slit of a window; another, a solid concrete vertical elevator shaft; a punctured white clapboard box rests atop a recessed red box; and, finally, an entirely detached thin concrete strip. This entirely false facade serves as an articulated and independent brise soleil. While entry can be gained at a variety of points, there is a main entrance that is slightly off center on this side.
Framing the building’s outer edges and connecting it to the landscape are sculptural staircases, separated from the house by catwalks, which serve as an architectural promenade. The house is divided into three programmatic zones: the ground floor contains the kitchen and dining and living rooms, while private studies and bathrooms are on the second floor, and bedrooms on the third. The familiar nine-square grid plan is subverted, since the volumes are lifted up on pilotis, and the zones interpenetrate. The living room is the central hub of the pinwheel plan, with its large block of a fireplace marking the nexus of the home, while its chimney flues soar into the upper stories, terminating next to skylights. Interior catwalks surround the room at the upper levels, while interior windows occasionally interrupt the color-blocked green, red, or blue walls. The collage-like approach to the plan and exterior envelope extends to the treatment of surfaces and built-in furniture, most of which is polished beech and birch plywood.
The architectural promenade allows for simultaneous vertical and horizontal views from one space and into another, and interior windows and walkways to and from discreet living units give the Miller House the sense of being in small town rather than a large house. The rural area surrounding the residence has since been filled in with a suburban development replete with cul-de-sacs and oversize revivalist houses. Vacant for years, the Miller House is once again listed for sale as of 2017. It can easily be seen from the road.
References
Frampton, Kenneth. American Masterworks: The Twentieth Century House. New York: Universe Publishing, 2002.

