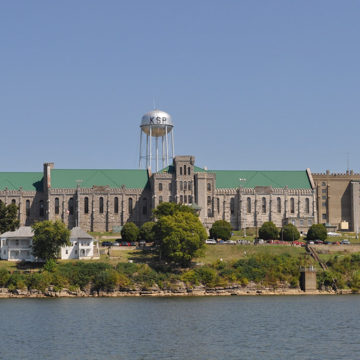You are here
Kentucky State Penitentiary
The town of Eddyville was laid out in 1798 by David Walker of Logan County and was established as the county seat the following year. Beginning in 1799 Matthew Lyon of Vermont brought settlers with him to Eddyville, which, by 1810, was the center of iron production in the western part of Kentucky. Eddyville was also a major transportation hub along the Cumberland River between Louisville and Nashville and further south to New Orleans. Eddyville declined in prosperity after the Civil War when the railroad supplanted river transportation.
Kentucky’s first penitentiary was built in Frankfort in 1798 and was run until 1880 as a for-profit venture for “keepers” and “lessees” appointed by the governor. Under pressure from influential newspaper editors, the state legislature began construction of a new, state-run penitentiary in 1884 after purchasing eighty acres of land near Eddyville from former United States Senator Willis B. Machen.
By then, John Haviland’s design for Eastern State Penitentiary in Philadelphia (1829) was the standard for the American penal architecture, and Kentucky followed this example in its form and style. Like Eastern State, and the second Kentucky State Penitentiary at Frankfort (now destroyed), the penitentiary at Eddyville is a heavily castellated, medieval revival style prison. It was designed by the McDonald Brothers of Louisville, who were adept at the architectural eclecticism of the post-Civil War era, exemplified by their county courthouses in Kentucky, Indiana, Illinois, and Tennessee.
The first 114 convicts imprisoned at Eddyville quarried the limestone necessary for construction and transported it 300 yards to the construction site using a specially built, narrow gauge railway. Thirty Italian stonemasons dressed the stones of the prison buildings and the wall encompassing its immediate ten acres.
At the center of the fortress-like prison is the four-story administration tower. On either side of the tower are gradually recessed flanking wings containing cellblocks to the north and south. Stone buttresses and tall, narrow, round-arched windows punctuate the walls at regular intervals. Crenellations top the rusticated limestone facade, which leads to a steeply pitched roof.
The cellblocks, also four stories high, were originally fitted with narrow wooden catwalks that lead to the cells. Prisoners joined in congregant labor during the day and slept in individual narrow cells of not more than four-and-a-half feet in width, facing a long corridor. In keeping with the Auburn System of penal reform, prisoners were rewarded for good behavior with progressively larger sleeping quarters. Originally the penitentiary had only one cellblock, but as the prison population grew, another cellblock was added, as planned, to the opposite side of the administration tower. A chapel was added in 1894 and other subsequent additions included pillbox guard towers, dining halls, and a hospital. Eventually, too, came segregated cellblocks for African Americans. Prisoners of all races used the same communal buildings, but not at the same time. Structures erected between 1937 and 1940 were concrete, although it imitated the appearance of the original stone buildings.
Most of the city of Eddyville was destroyed in 1966 when the U.S. Army Corps of Engineers and the Tennessee Valley Authority dammed the Cumberland River and created Lake Barkley. The lake comes to the edge of the prison property. The prison has been modernized and now serves as the state’s maximum-security facility. Tours may be arranged, but photography is not permitted.
References
Cunningham, Bill. Castle: the Story of Kentucky Prison. Kuttawa, KY: McClanahan Publishing House, 1995.
Schneider, Charlotte, “Eddyville,” Lyon County, Kentucky. National Register of Historic Places Inventory-Nomination, 1981. National Park Service, U.S. Department of the Interior, Washington, DC.
Writing Credits
If SAH Archipedia has been useful to you, please consider supporting it.
SAH Archipedia tells the story of the United States through its buildings, landscapes, and cities. This freely available resource empowers the public with authoritative knowledge that deepens their understanding and appreciation of the built environment. But the Society of Architectural Historians, which created SAH Archipedia with University of Virginia Press, needs your support to maintain the high-caliber research, writing, photography, cartography, editing, design, and programming that make SAH Archipedia a trusted online resource available to all who value the history of place, heritage tourism, and learning.

