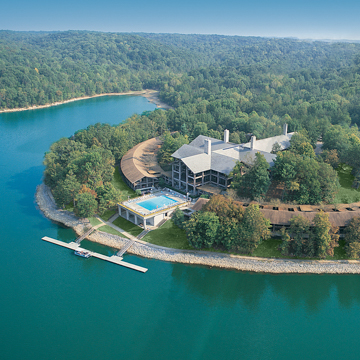Lake Barkley Lodge is the single largest building in the Kentucky state park system and one of the most visually impressive buildings in the Commonwealth. In the mid-1960s, the creation of Lake Barkley, a 134-mile long impoundment of the Cumberland River, sparked a surge of recreational development in Lyon, Trigg, and Caldwell counties. Anticipating strong demand for access to the new lake, the Kentucky General Assembly established a state park near Cadiz in 1964. Named for the prominent politician and Graves County-native Alben W. Barkley, the park encompasses 3,200 acres of rolling woodlands and open meadows on the south side of the lake. The selection of architect Edward Durell Stone, fresh from his work at the Kennedy Center for the Performing Arts in Washington, D.C, to design a lodge complex signaled the park’s lofty ambitions. Stone’s design, completed in collaboration with Lee Potter Smith Associates of Paducah, combined meeting space, recreational and dining facilities, and more than 120 guest rooms in innovative complex that blends efficiency, economy, and close integration with the surrounding landscape.
The lodge complex is situated on a small peninsula located two-and-a-half miles east of the main body of Lake Barkley. It rises dramatically from the water’s edge in three levels. Visitors approach the lodge from the landward side, where an open shed connects the lodge to a smaller structure containing the guest registration desk. The lodge houses meeting rooms, a multi-level lobby, and a 6,000-square-foot dining room. Soaring interior volumes and ample natural light create an airy, expansive sense of space. Extensive use of wood produces a naturalistic aesthetic. The structural system is post-and-beam sawn Douglas fir with bolted connections. Exterior cladding and most interior walls are finished in red cedar shiplap siding, while the ceilings are unfinished tongue-and-groove decking. Upon entering, visitors pass through a small lobby before descending to the dining room level by way of a massive stair. The scale of the structure is immediately apparent. Directly ahead, a limestone chimney blocks views of the lake, but light filtering in from the sides and rear hints at what lies ahead. More than 7,500 square feet of glass form the north, east, and west walls of the dining room, affording stunning views of the water and surrounding landscape. The sense of connection with the environment is enhanced by the height of the ceiling and the resulting spatial volume, which dwarfs visitors and creates the semblance of an open-air experience.
From the lower level of the lodge, visitors step out onto a concrete terrace with a swimming pool and sundeck. Stairs along each side descend to a small pier. From the sides of the terrace, semi-circular wings sweep outward and to the rear of the complex, following the shoreline of the peninsula and wrapping approximately two-thirds of the way around the lodge and registration building. The wings house guest rooms and suites. Covered walkways provide access. All rooms have exterior balconies and views of the lake. Service rooms are carefully concealed in the lower level.
The Lake Barkley Lodge embodies many of the aspirations of modernist architecture and superb siting, careful separation of public and private spaces, efficient use of space and form, and close integration with the natural environment make it a work of uncommon quality. When opened on June 1, 1970, it set a new standard for resort and recreational facilities in the Kentucky state park system. The most notable achievement of Stone’s design is the seamless integration of modernist ideals with the traditions of the great park lodges of the American West. The Lake Barkley Lodge interprets the heritage of park architecture without subordinating itself to the construction methods and structural technologies of an earlier age. The result is a building complex that fulfills its intended aims with exceptional presence and stylistic power.
References
Edward Durell Stone Papers. Special Collections. University of Arkansas Libraries.

