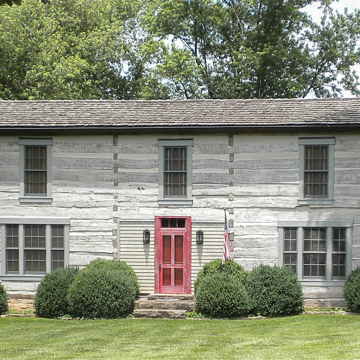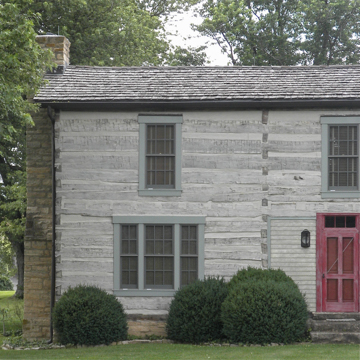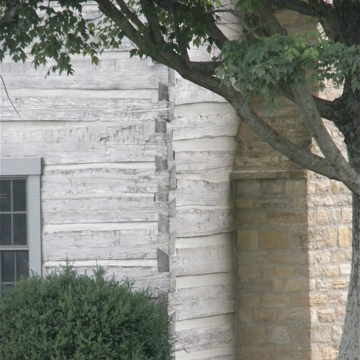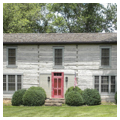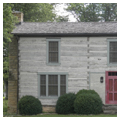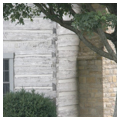You are here
Norfolk Farm Tenant Log House
Dogtrot log cabins offer the occupants the security of two separately enclosed pens or rooms combined with the comfort of a central open porch that catches and channels any available breezes. The use of the historic term “house” versus “cabin” distinguishes the structure as “snug” or weatherproof, built on a stone foundation, and possessing a stone fireplace. Log cabins and houses are still plentiful in the Commonwealth but most have been obscured by later alterations or have been moved from their original locations. The Norfolk Farm Tenant Log House is a surprisingly rare example of an intact dogtrot log house that, because it is still in its original location on a working farm in a rural setting, evokes the settlement (1780–1820) and antebellum (1820–1860) eras so important to Kentucky’s history.
In 1782, American Revolutionary War veteran John Howard (1733/34–1834) purchased 7,945.5 acres of land in what was then Jefferson County. He continued to reside in Lexington but his tenants ran the farm where they raised rye, wheat, sheep and hogs, and sold the produce as well as timber grown and milled on the property at its Ohio River frontage less than two miles away from the house. The log house is not precisely dated but a newly constructed log house, set on a salubrious hillside, was deemed noteworthy in letters written by the farm manager in 1841 to one of Howard’s descendants. The Norfolk Tenant Log House likely dates between 1841 and 1855, a period in which the dogtrot form, imported from western Virginia, became the most popular log house type in Kentucky.
The Norfolk Tenant Log House originally consisted of two double-story, square log pens or rooms separated by an open space, which had both floor and roof; the second story was originally accessed by ladders. A detached kitchen was behind the house. Dressed ashlar limestone blocks were laid for the foundation with wider stones used at the entryway stoop. Similarly dressed limestone blocks were used with mortar for the shouldered chimneys at either end of the log house. The logs were hand-hewn, all approximately five inches wide by sixteen inches in height. Half-dovetail notches at the corners secured the logs together, while scrap wood chinking and lime mortar daubing were used for fill between the logs; to help with weatherproofing, the daubing was slightly recessed behind the face of the log above and struck smooth with the log below. The weatherboard that later covered the house kept the original daubing in fine condition. The original side-gabled roof was wood shingled.
Circa 1853, Mary Howard and her husband, John Preston, renamed the farm Norfolk and made improvements to an existing log house, possibly the one discussed here. Mary and John lived on the farm in summer months, when the noxious air made it oppressive to live in Louisville. Mary built a one-room schoolhouse on the farm, which both white and African American children attended albeit with a wall separating them. Oral tradition suggests that Mary also used Norfolk farm as a station on the Underground Railroad, working with abolitionist Delia Webster to transport runaway slaves to Indiana from the farm’s Ohio River landings.
While the Norfolk Farm Tenant Log House could never have been confused with a rustic frontier log cabin, within three decades of its construction tenants made efforts to improve the dwelling. The dogtrot was enclosed, staircases constructed, and weatherboard siding added; six-over-six, double-hung sash windows and paneled doors with three-light transoms were also added during this period. A standing seam metal roof was also added to the house at a date well after its construction.
When the Norfolk Tenant Farm (by then known as Preston Place) was sold in 1902, the sided log house was depicted on the handbill advertising the sale. The house stood on Lot No. 23 and was known as the James Stevenson Place. Twenty-four lots totaling 2,373 acres with 19 houses were sold at the 1902 auction. The Norfolk Tenant Farm Log House now stands on 29.2 acres of productive farmland.
Norfolk Tenant Farm Log House was restored to its original state between 1975 and 2002 with the exception of the dogtrot, which was kept enclosed. Additions made to the rear of the house do not interfere with the integrity of the original house. While none of its many outbuildings survive, the log house is still surrounded by bucolic farmland. Most evocative of all is the view from the slight rise on which it sits to the Ohio River and across to Madison, Indiana, in the northern distance. Still a private residence, it is clearly visible from the road.
References
Maas, Anna, “Norfolk Farm Tenant Log House,” Trimble County, Kentucky. National Register of Historic Places Inventory-Nomination Form, 1991. National Park Service, U.S. Department of the Interior, Washington, D.C.
Writing Credits
If SAH Archipedia has been useful to you, please consider supporting it.
SAH Archipedia tells the story of the United States through its buildings, landscapes, and cities. This freely available resource empowers the public with authoritative knowledge that deepens their understanding and appreciation of the built environment. But the Society of Architectural Historians, which created SAH Archipedia with University of Virginia Press, needs your support to maintain the high-caliber research, writing, photography, cartography, editing, design, and programming that make SAH Archipedia a trusted online resource available to all who value the history of place, heritage tourism, and learning.

