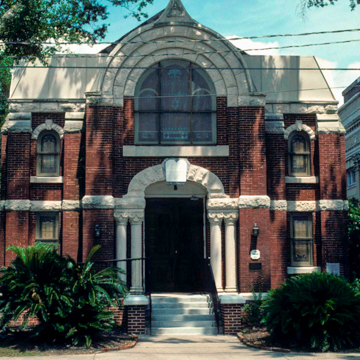Organized in 1894, the Jewish congregation of Temple Sinai met for worship in a nearby Masonic Temple until this synagogue was completed in 1904. Towers with onion domes originally stood over each end of the facade but were destroyed in a 1918 hurricane. In the building's present state, the curves of the large central window and its three surrounding arches dominate the facade. In contrast with the dark red brick walls, architectural details, all boldly three-dimensional, are of white stone. These include the paired columns with oversized capitals and rusticated impost blocks that flank the central entrance and the correspondingly oversized keystone that punctuates the voussoirs of the elliptical-arched entrance. A rusticated stone stringcourse across the facade counters its strong vertical emphasis. The interior, a single space with a barrel-vaulted ceiling and wood wainscoting, is decorated quite simply and illuminated by round-arched windows. The building's designer is believed to be Lake Charles architect Ira C. Carter. Despite the loss of the towers, the synagogue has an eye-catching presence.
You are here
Temple Sinai
If SAH Archipedia has been useful to you, please consider supporting it.
SAH Archipedia tells the story of the United States through its buildings, landscapes, and cities. This freely available resource empowers the public with authoritative knowledge that deepens their understanding and appreciation of the built environment. But the Society of Architectural Historians, which created SAH Archipedia with University of Virginia Press, needs your support to maintain the high-caliber research, writing, photography, cartography, editing, design, and programming that make SAH Archipedia a trusted online resource available to all who value the history of place, heritage tourism, and learning.

