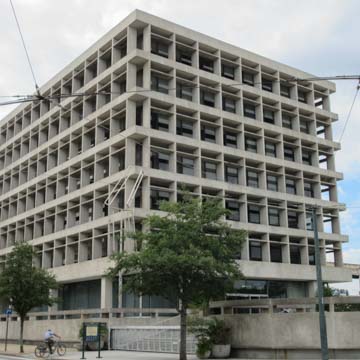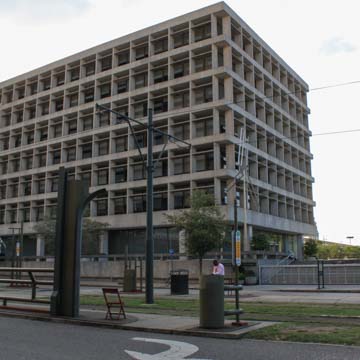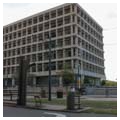Constructed on the site of the demolished public library by Daniel Burnham, this seven-story office building of reinforced concrete sits on an elevated plaza, with parking space below. This was Bunshaft’s first concrete-surfaced building. Vertical precast concrete louvers, three feet deep, shade the windows and balance the thick floor slabs; thin horizontal sun breaks, known as “eyebrow sunshades,” provide additional shading and lateral bracing. Bunshaft described the wall as an “eggcrate wall supporting long-span beams.” The precast frame eliminates support columns, leaving the cantilevered floor open. The central load-bearing core gives each floor uninterrupted, column-free space to permit partitioning as needed. The first floor was originally occupied by the John Hancock Company, and the upper floors were rented out.
On an axis with the steps to the plaza is Isamu Noguchi’s rough-surfaced granite fountain, its top in the shape of a crescent to symbolize the curve of the Mississippi River. The elevated approach (U.S. 90) to the second span (1988, Modjeski and Masters) of the cantilevered bridge across the river passes next to the building, but Bunshaft’s design more than holds its own. It is now known as the K&B Building, after its current owner whose former business was the regional Katz and Besthoff drugstore chain.
The exterior plaza, and indeed the entire building, houses the extensive contemporary art collection of Sydney Besthoff. Much of the sculpture that was installed on the plaza has been donated and reinstalled at the New Orleans Museum’s Sydney and Walda Besthoff Sculpture Garden (OR76) in City Park. It was when Besthoff purchased this building, and with it, the Noguchi sculpture (much to the chagrin of the sellers, it was “affixed” to the plaza), that Bestoff was inspired to start collecting art.
K&B anchors an uptown corner of Lee Circle, but the Circle has two other buildings of distinction, one old (Howard Memorial Library; OR123) and one new, the Greater New Orleans Foundation (GNOF) of 2016 designed by Waggonner and Ball Architects at 919 St. Charles. The GNOF is a regional nonprofit that serves thirteen parishes with grants and public advocacy for community improvements and sustainability. Its new building replaced a gas station and presents a strong face to the circle’s east (downtown) quadrant. The building includes ground-floor meeting rooms with expanses of windows, effectively reinforcing GNOF’s mission of community engagement.





