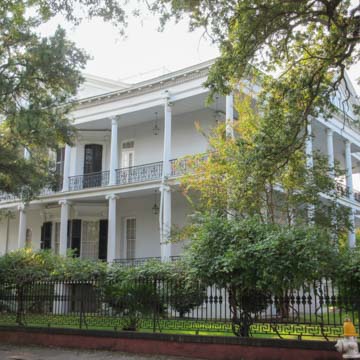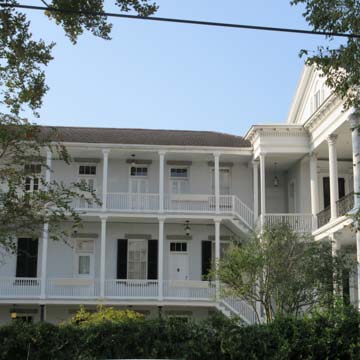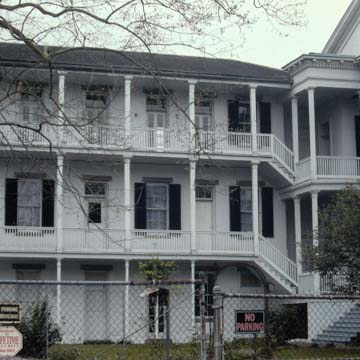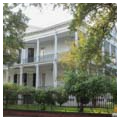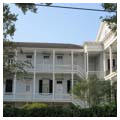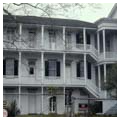The building contract for this residence, of palatial scale with galleries on all sides, specified a “two-story brick house with observatory and four pediments.” Slender gallery supports with Ionic columns on the lower level and Corinthian above give a lightness and airiness to this massive house, and the two-story portico that projects beyond the facade’s deep gallery adds an equally delicate note. Detailing is Greek-inspired, from the lyre-patterned iron gallery railings to the moldings outlining the entrance door. The observatory-belvedere, which also vented hot air from the house, has been reduced in size. The house has a five-bay plan, including a ballroom and a formal dining room, both with 16-foot-high ceilings, flanking the 12-foot-wide central hall; stairs are at the end of the hall. Excluding the basement, the living area encompasses about 7,600 square feet, plus a three-story service wing at the rear. Kentucky-born cotton broker Henry S. Buckner and his wife, Catherine, hired Reynolds to design the house to rival that of Buckner’s business partner, Frederick Stanton, for whom the architect was constructing a palatial home, Stanton Hall, in Natchez, Mississippi. The house became the residence of Buckner’s daughter, Laura, and her husband, Cartwright Eustis, in 1884. In 1923, business educator George Soulé moved his business school, Soulé College, into the house. A brick school building was constructed behind the house. When the school closed in 1983, the original house was sold and returned to residential use. Jackson Avenue was a fashionable street in the mid-nineteenth century, but only a few houses survive from this era.
You are here
Buckner House
If SAH Archipedia has been useful to you, please consider supporting it.
SAH Archipedia tells the story of the United States through its buildings, landscapes, and cities. This freely available resource empowers the public with authoritative knowledge that deepens their understanding and appreciation of the built environment. But the Society of Architectural Historians, which created SAH Archipedia with University of Virginia Press, needs your support to maintain the high-caliber research, writing, photography, cartography, editing, design, and programming that make SAH Archipedia a trusted online resource available to all who value the history of place, heritage tourism, and learning.


