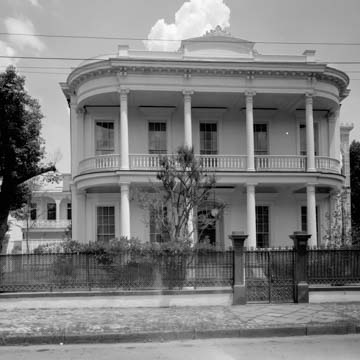Walter G. Robinson, from Lynchburg, Virginia, made one fortune as a cotton factor and another from perique tobacco, a curly black blending variety grown only in upriver St. James Parish. He began construction of this five-bay brick house just before the Civil War. A two-story gallery across the front, supported on slender fluted columns, Doric below and Corinthian above, curves at each end to meet the facade. An arch-shaped parapet tablet at the center of the roofline emphasizes the central entrance. Midway along the hall is a curved staircase in a similarly shaped alcove and, just beyond, the hall opens onto the dining room, which projects as an octagonal bay from the side of the house. The painted ceilings (sixteen feet high) are possibly the work of Dominique Canova, who adorned the ceilings of St. Alphonsus Church (OR130).
The design of the house has been attributed to Henry Howard, in part because of similarities in plan to Howard’s Nottoway Plantation House of 1857 (see Day Trip 3), but there is no conclusive evidence. Moreover, Howard never took credit for designing this splendid house in his autobiography, published in Edwin L. Jewell’s Crescent City Illustrated (1873), whereas he did claim others in this neighborhood. Architect and historian Samuel Wilson Jr. believed that James Gallier Jr. was the designer, and certainly the curved gallery can be compared to Gallier’s modeling of the curved corners of his French Opera House and his Mechanics Institute in New Orleans both demolished. Another view is that Howard began the house before the Civil War and Gallier completed it after the war.
These huge Garden District houses required a large staff. Not atypically, approximately 30 percent of the floor area in this house provided working and living space for enslaved workers or servants. The two-story service wing extends from the left side of the house at the rear and has a two-story cast-iron gallery. To its left is the carriage house. A wrought-iron fence with anthemion ornament encloses the entire complex.


