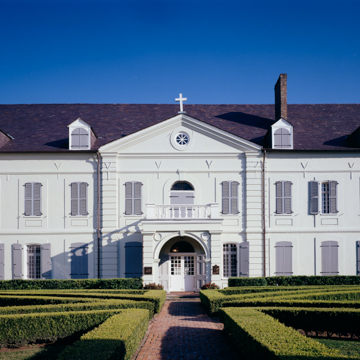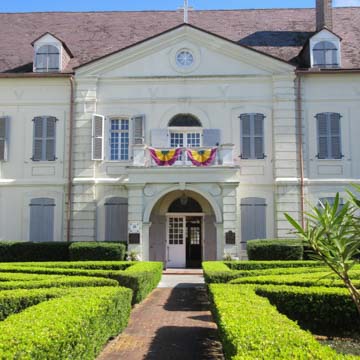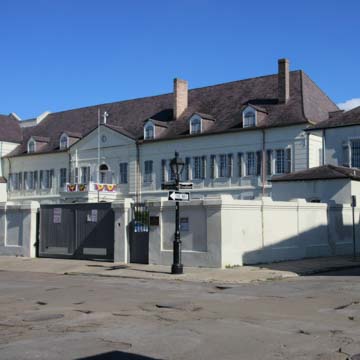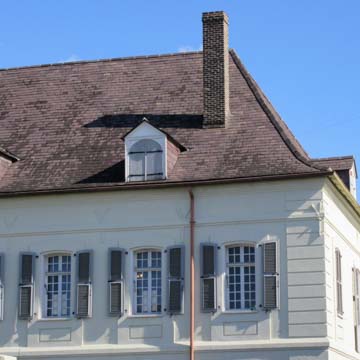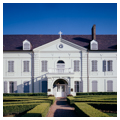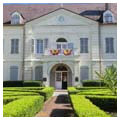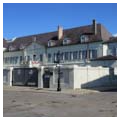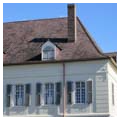In the late 1720s nine Ursuline nuns, one novice, and two postulants arrived in New Orleans from Rouen, France, to operate a new hospital. The nuns also opened a school and orphanage for girls. This building, their second convent, was designed in 1745 by French-born engineer Broutin (1690–1751), although construction did not begin until 1749 after their first building disintegrated. Designed in 1734 by Broutin and Alexandre de Batz, the first building’s timber frame and bousillage (a mixture of mud and Spanish moss or animal hair) walls lacked the protective covering necessary to prevent deterioration from rain and humidity. Broutin, however, used brick for the new convent and covered its exterior with white-colored stucco.
Plantation owner Claude Joseph Villars Dubreuil, who was also responsible for the first levees in the city, funded the new building. The convent is the only structure surviving in New Orleans from the era of French colonial rule. The present facade is quite simple, articulated by a slightly projecting central pavilion with a pediment and segmental-arched casement windows, and a steep hipped roof, which curves at its edges and is pierced by small dormers. The one-story entrance portico was added in the 1890s; initially, the front entrance was on the river side of the convent. Inside is a cypress staircase with wrought-iron railings, re-used from the earlier convent.
In the 1820s, when street construction impacted the convent grounds, the nuns relocated to a new building downriver. The convent then served until 1899 as the archbishop’s residence, for which Bishop Antoine Blanc commissioned a new chapel in 1845. Designed by J. N. B. de Pouilly, this features a gabled facade, given a classical effect by the addition of four pilasters and moldings around the gable. Following the hurricane of 1915, the chapel’s French glass was replaced with stained glass by the Emil Frei Art Glass Company of St. Louis, and a sanctuary was added. Renamed several times over the years, for a time as Our Lady of Victory Church, it is known once again as St. Mary’s Church.
In 1973, the convent was restored and now houses the Historical Archdiocesan Archives and a museum. Today, a parterre garden, thought to be the work of A. G. Seifried dating from 1955, ornaments the convent’s grounds. Little is known about the original composition of a garden or of the medicinal plants that might have been grown, although plant lists from period sources exist.


