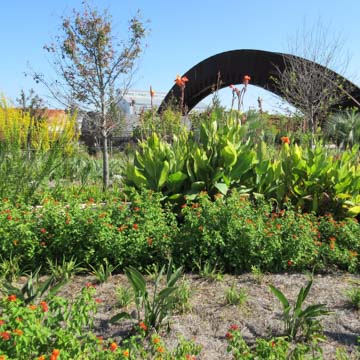A recent addition to the city’s open spaces is the twenty-acre Crescent Park, providing riverfront open space for residents of Marigny and Bywater neighborhoods and an interesting view upriver to the city. Linear planting, paths, and elements from the site’s former maritime and industrial uses were incorporated into the design. Almost 1.5 miles long, the park has limited access due to its separation from residential areas by the floodwall and active rail lines, with one upriver entrance at the Mandeville Street wharf, one from downriver, and, at Piety Street, a rather severe Cor-Ten steel bridge designed by London-based architect David Adjaye.
You are here
Crescent Park
2014–2015, Eskew+Dumez+Ripple, Hargreaves Associates, Michael Maltzan Associates, and Adjaye/Associates. Riverfront from Marigny St. to Alvar St.
If SAH Archipedia has been useful to you, please consider supporting it.
SAH Archipedia tells the story of the United States through its buildings, landscapes, and cities. This freely available resource empowers the public with authoritative knowledge that deepens their understanding and appreciation of the built environment. But the Society of Architectural Historians, which created SAH Archipedia with University of Virginia Press, needs your support to maintain the high-caliber research, writing, photography, cartography, editing, design, and programming that make SAH Archipedia a trusted online resource available to all who value the history of place, heritage tourism, and learning.


