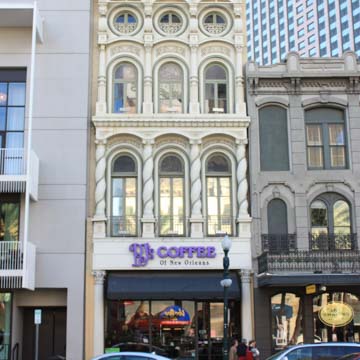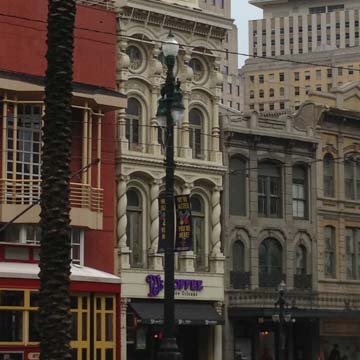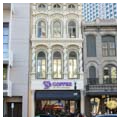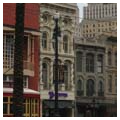Freret’s design for this cast-iron facade, fabricated by the New Orleans foundry of Bennett and Lurges, is a splendid example of the exuberant effects this new material made possible. The individual elements—the round-arched openings, curved bands of foliate ornament, spiral columns between the windows on the second story, fluted columns above, and, at the third level, a row of bull’s-eye windows separated by prominent scrolling, leaflike brackets—offer a dense and organic effect. The parapet is ornamented with designs relevant to an insurance company in New Orleans: fireplug, hose, pipe, anchor, cotton bales, barrels, prow of a vessel, and furled sails. The entire facade can be understood as a sign, designed to attract attention to itself and clients to the business. An arcade on four fluted Corinthian columns, only two of which remain, defined the ground-level story. Mid-nineteenth-century commercial facades, of which this is a particularly fine example, combined historical forms with showy details to compete for attention. Some evidence of this is also apparent in the adjacent buildings—626, 630, and 634 Canal—which, with Freret’s building, make a particularly harmonious group. William A. Freret Jr. (1833–1911) was Supervising Architect of the U.S. Treasury Department from 1887 to 1888.
Nearby at 111 Exchange Place is another cast-iron facade designed in 1866 by James Gallier Jr. and Richard Esterbrook (1813–1906) and cast by the New Orleans firm of Bennett and Lurges for the Bank of America as a commercial rental venture. The five-story Venetian Renaissance–styled facade, which features fluted Corinthian columns and arched windows, awaits rehabilitation.







