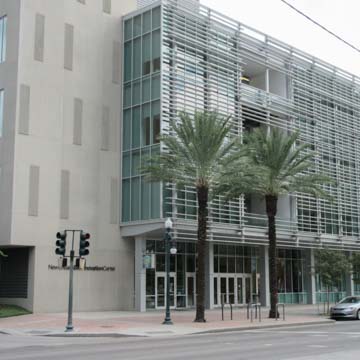This building was designed as a center and incubator for biotechnology startups. The four-story L-shaped building’s glass facade is shaded by a slatted sunscreen that draws on regional vernacular forms in its design. Inside the building there are balconies on every floor, communal spaces to encourage interaction among the tenants, a conference center, and a landscaped courtyard. The building is a LEED Gold facility, the first in Louisiana. Stormwater is collected in a crushed stone sub-base beneath the parking lot and water from air-conditioning condensation is channeled into a water feature in the courtyard.
You are here
New Orleans BioInnovation Center
If SAH Archipedia has been useful to you, please consider supporting it.
SAH Archipedia tells the story of the United States through its buildings, landscapes, and cities. This freely available resource empowers the public with authoritative knowledge that deepens their understanding and appreciation of the built environment. But the Society of Architectural Historians, which created SAH Archipedia with University of Virginia Press, needs your support to maintain the high-caliber research, writing, photography, cartography, editing, design, and programming that make SAH Archipedia a trusted online resource available to all who value the history of place, heritage tourism, and learning.


