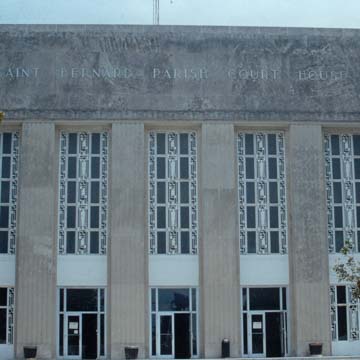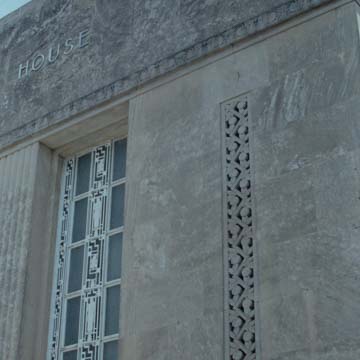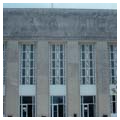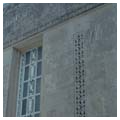This PWA-funded courthouse, constructed when the parish seat was transferred from St. Bernard to Chalmette, is an austere Moderne structure, with a central section four stories in height and wider than the slightly recessed three-story wings. Faced with smooth limestone and sparely ornamented, the reinforced-concrete structure projects an image of weight and serious purpose—characteristics of Weiss, Dreyfous and Seiferth’s designs. Narrow foliate-patterned carved bands placed to define architectural parts enhance the building’s linear qualities. Occupying the full width of the interior central section is a two-story lobby with curved staircases at each end leading to a balcony, a geometrically patterned terrazzo floor, and walls sheathed in gray-veined marble. The principal courtroom has wood paneling and narrow vertical windows with metal mullions on the exterior that are decorated with stylized female representations of Justice, alternating with magnolia flowers. The courthouse was flooded by seven feet of water from Hurricane Katrina but was restored and reopened in 2013.
You are here
St. Bernard Parish Courthouse
1939, Weiss, Dreyfous and Seiferth; 2013 restored, Architects Beazley Moliere. W. St. Bernard Hwy. at Jackson Blvd.
If SAH Archipedia has been useful to you, please consider supporting it.
SAH Archipedia tells the story of the United States through its buildings, landscapes, and cities. This freely available resource empowers the public with authoritative knowledge that deepens their understanding and appreciation of the built environment. But the Society of Architectural Historians, which created SAH Archipedia with University of Virginia Press, needs your support to maintain the high-caliber research, writing, photography, cartography, editing, design, and programming that make SAH Archipedia a trusted online resource available to all who value the history of place, heritage tourism, and learning.





