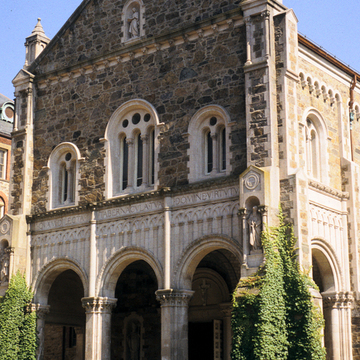Sited on sixty-seven acres of gently rolling terrain, the architecture of St. John's Seminary reflects two major influences: the French Society of Saint Sulpice and, later, William Cardinal O'Connell's preference for the Italian Renaissance. J. H. Besarick modeled the original building on the Seminary of St. Sulpice in Paris. The Norman chateau–style building with towered corners is constructed of dark Brighton puddingstone, quarried on the site and trimmed with brick and sandstone. Fleeing the French Revolution, the Sulpicians came to the United States in 1791 to found and direct new American seminaries. Sulpician-trained archbishop John J. Williams purchased the original parcels in Brighton from the Oak Hill and Stanwood estates and placed the seminary under Sulpician supervision.
The French Sulpicians promoted the Eucharistic movement, which called for purity of canon law and total focus on one altar in the design of sacred space to promote greater devotion to the Blessed Sacrament. The Romanesque exterior of the new seminary chapel, begun in 1899 by Maginnis and Walsh, blended well with the original building. The interior, its seating arranged in choir fashion, climaxes in a solitary altar and baldacchino in a semi-circular apse faced with polychrome marble.
William Cardinal O'Connell, archbishop of Boston 1907–1944, placed the seminary under his management and strengthened its direct ties to Rome. While expanding the building program to include a convent, St. William's and St. Clement's halls, and a gymnasium in Renaissance Revival style, O'Connell also commissioned Maginnis and Walsh to complete the mural decoration of the chapel

