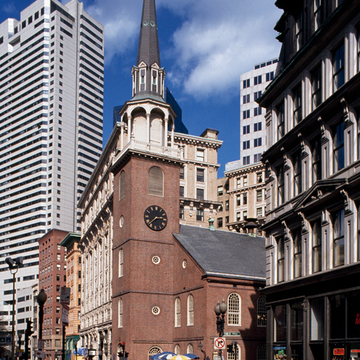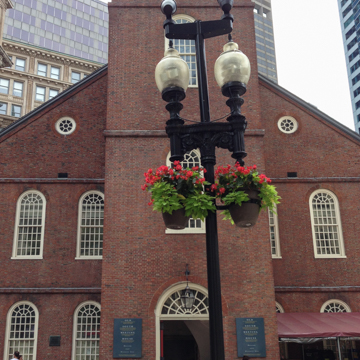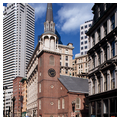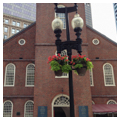Old South Meetinghouse served as a center of anti-British activity during the years leading up to the American Revolution. Because it was a symbol of revolt, the British army gutted and converted the interior for use as a riding school. After the war, the interior was restored and the church survived the initial transformation of Washington Street into the principal commercial thoroughfare for
Architecturally, Old South Meetinghouse combines the plain open character of a seventeenth-century meetinghouse on the interior with the traditional appearance of a brick Georgian church on the exterior. As with its seventeenth-century predecessors, the main entrance is in the center of the long elevation parallel with a low-pitched gable roof. The pulpit is against the opposite wall as one enters, and there are balconies on the other three sides. A second tier of balcony seating is part of the 1783 reconstruction of the interior following the British evacuation of Boston. At one gable end facing Washington Street is the bell tower capped by a wooden cupola and spire whose form was influenced by the English churches designed by Christopher Wren. The Wren inheritance is less evident than with Old North Church (NE12), a building of much more vertical proportions completed a few years earlier. Other New England congregations, such as the First Church in Farmington, Connecticut, in 1771 copied the design of Old South Church.





