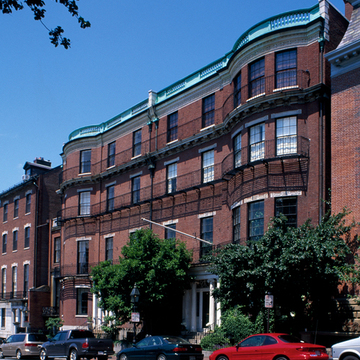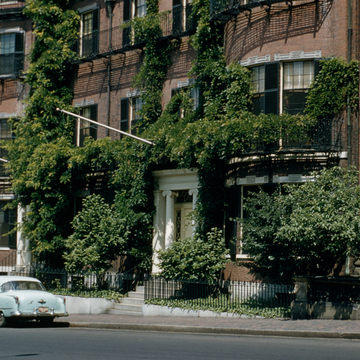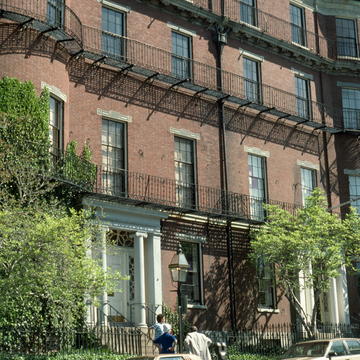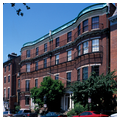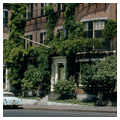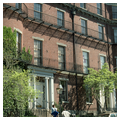Originally nearly identical, inside and out, these paired town houses were designed by Alexander Parris for former business partners Nathan Appleton (number 39) and Daniel Parker (number 40). The two men sought to create uniform, fashionable residences for their families, although Appleton took the lead in directing the projects and demanded slightly more elaborate finishing for his interior. The houses mark Parris's reemergence in Boston following the War of 1812 and a period of travel. They basically resemble earlier Federal bowfront brick town houses with important distinctions. They are more horizontal in massing than their predecessors, especially before the late-nineteenth-century additions of a fourth story. The proportions are slightly broader, too, in general massing and details. Inside, Parris explored his fascination with curved spaces. A circular main staircase, originally surmounted by a plastered dome, connected the three floors. The main parlors were placed at the second levels, unusual for Parris and perhaps influenced by the nearby Third Harrison Gray Otis House by Charles Bulfinch (BH13). William Pocock's Modern Finishing of Rooms (London, 1811) informed much of the interior plaster ornamentation, executed by Richard Walsh, not always to Appleton's satisfaction. In general, the houses display a transitional stage between the earlier attenuated Federal designs and the more archaeological Greek Revival forms that would soon follow.
In the parlor of the Appleton House, Henry Wadsworth Longfellow married Fanny Appleton. Despite the alterations by Hartwell and Richardson in 1888 and the conversion of the buildings for the Women's City Club and subsequent


