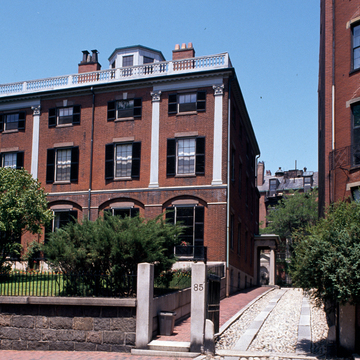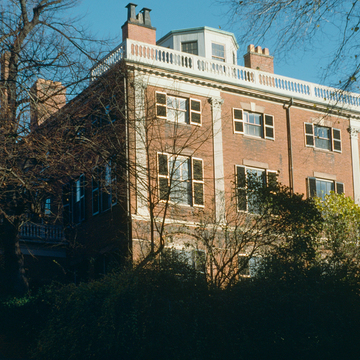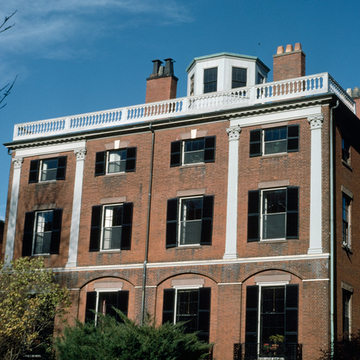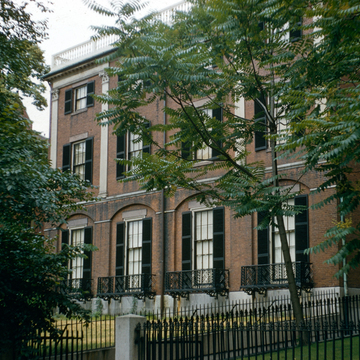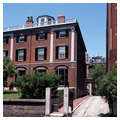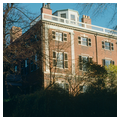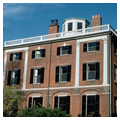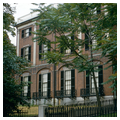More characteristic of English neoclassicism than Bulfinch's first house for Otis on Cambridge Street (WE2), this design resembles his earlier (now demolished) houses at Franklin Place (1794–1795) in the use of an arcaded ground story supporting paired two-story pilasters with entablatures. The windows shrink in size as they ascend the facade, representing the decrease in importance for the rooms at successive levels. With the exception of the staircase and front parlors, later owners have modified the interiors. The original porte-cochere extended from the west side of the building, now replaced by a bay window. Bulfinch repeated the unusual Chinese lattice ironwork balconies in the third and final house (BH13) he designed for Otis, to which he moved in 1806. A beautiful cobblestone drive on the east of the house extends to a large, later carriage house. During their first year in the house (1881–1882), the Philip H. Sears family hired Hartwell and Richardson to add a bowed extension containing a dining room and paneled library to the west side of the mansion.
You are here
Second Harrison Gray Otis House
If SAH Archipedia has been useful to you, please consider supporting it.
SAH Archipedia tells the story of the United States through its buildings, landscapes, and cities. This freely available resource empowers the public with authoritative knowledge that deepens their understanding and appreciation of the built environment. But the Society of Architectural Historians, which created SAH Archipedia with University of Virginia Press, needs your support to maintain the high-caliber research, writing, photography, cartography, editing, design, and programming that make SAH Archipedia a trusted online resource available to all who value the history of place, heritage tourism, and learning.


