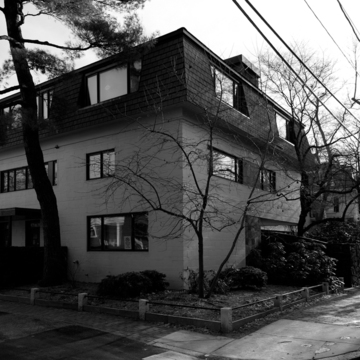One of the earliest modern houses in New England (even preceding the Gropius House [see LN4] in Lincoln), 4 Buckingham Street was built for Carl Koch's parents under the supervision of Edward D. Stone. An example of the International Style, the concrete block house and a slate wall, assuring the privacy of the inhabitants, encloses the garden. Characteristic of contemporary-style domestic architecture, the house features a glass wall on the southwest, with a view toward the garden terrace. Integrating interior and exterior spaces, the dining-living area flows together as a single unit with the outdoors. Light-suffused indoor spaces outfitted with finely crafted Scandinavian furnishings created an atmosphere that, it is said, converted a generation of students to modern architecture.
A major renovation occurred in 1989–1992, when Koch moved from Concord to Cambridge. The pink exterior of the flat-roofed concrete box, always controversial, became more provocative with the addition of a mansard roof. Alterations were planned as a retreat for the architect, replete with office, library, and sitting room. These revisions speak of the plethora of elements—contextual and otherwise—permissible today that are far from the rigors of an earlier purist esthetic. For example, we can note the caryatid at the corner of the entrance porch, supporting the second-floor overhang. And, within the light-filled interior spaces, we see mementos of Koch's sailing days, undoubtedly a powerful factor in the innovative design of his techbuilt houses, such as his 1954 design for 23 Lexington Avenue in Cambridge.


