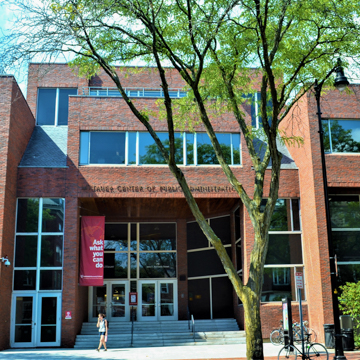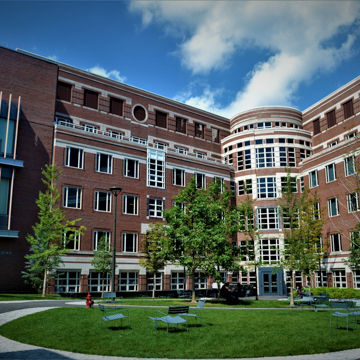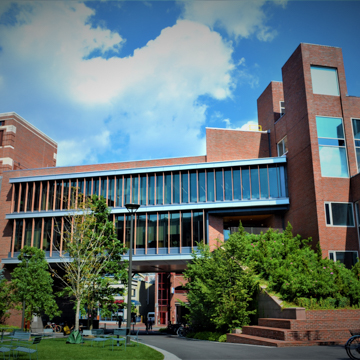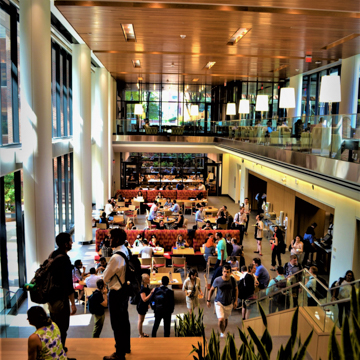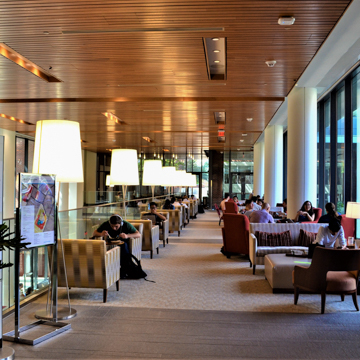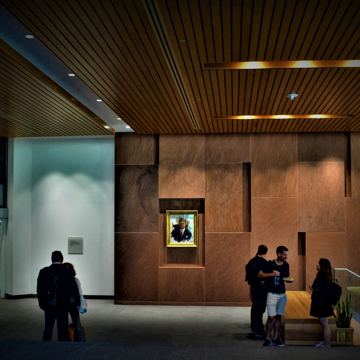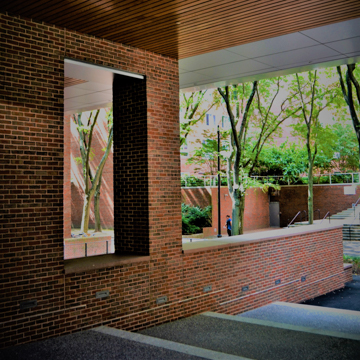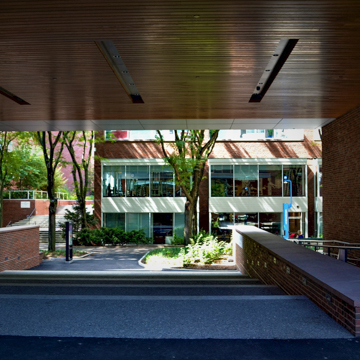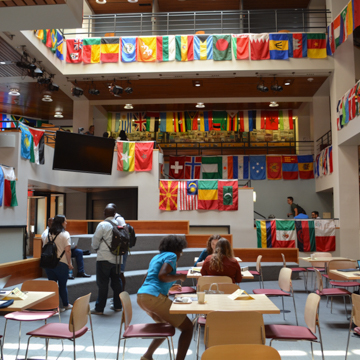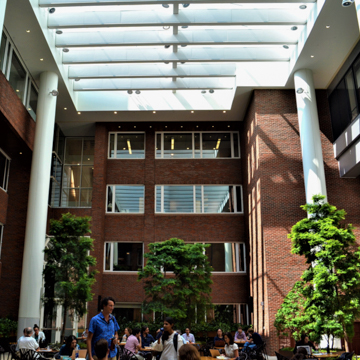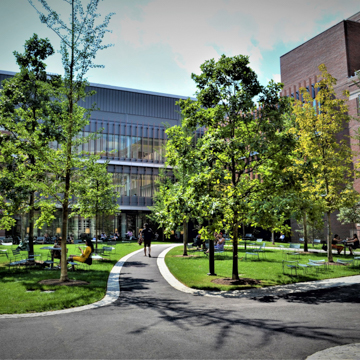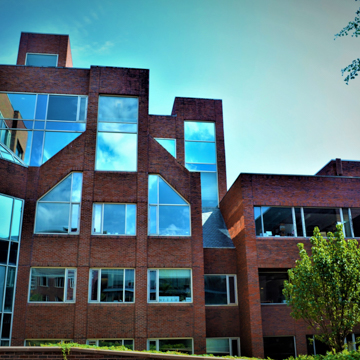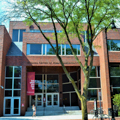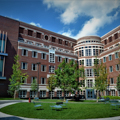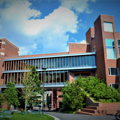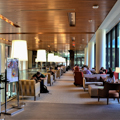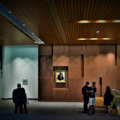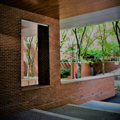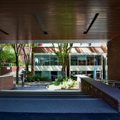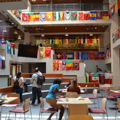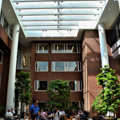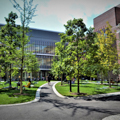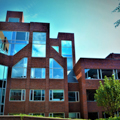On the site of the former car yard for the MBTA, the Kennedy School of Government has evolved over the past quarter century. Here would have risen the John F. Kennedy Museum and Library, with its proposed glass pyramid by I. M. Pei (anticipating his Louvre design), had not the public fear of tourists overwhelming the Harvard Square area prevented it. Instead, Architectural Resources Cambridge established a master plan and crafted a series of three buildings in water-struck red brick that offer a modern reinterpretation of the Georgian Revival architecture of Harvard's River Houses (HS8). The new Littauer Center (1978) rose first, providing the core for the campus with dining facilities, classrooms, and faculty offices surrounding the ARCO Center (recently renamed for John F. Kennedy Jr.) as a multilevel, flexible meeting space. Their schemes for Belfer (1985) and Eliot (1986) perpetuated the Littauer design formula. In 1990, TAC added the Taubman building, similar in massing and materials although more elaborate in detailing.
You are here
John F. Kennedy School of Government
1976–2004, Architectural Resources Cambridge; 1990, The Architects Collaborative (TAC). Memorial Dr. and Boylston and Eliot sts.
If SAH Archipedia has been useful to you, please consider supporting it.
SAH Archipedia tells the story of the United States through its buildings, landscapes, and cities. This freely available resource empowers the public with authoritative knowledge that deepens their understanding and appreciation of the built environment. But the Society of Architectural Historians, which created SAH Archipedia with University of Virginia Press, needs your support to maintain the high-caliber research, writing, photography, cartography, editing, design, and programming that make SAH Archipedia a trusted online resource available to all who value the history of place, heritage tourism, and learning.


