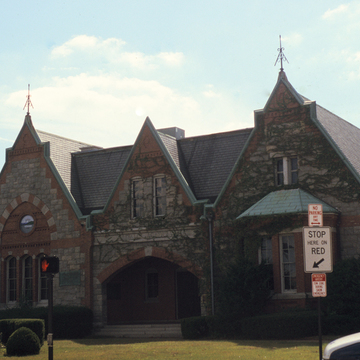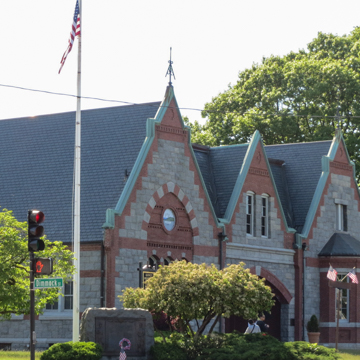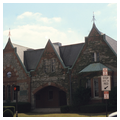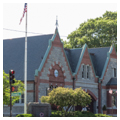In 1822, John Adams deeded to the town eight acres in order that “a stone schoolhouse should be erected over the cellar which was under the House anciently built in 1753 by the Reverend John Hancock” (as noted in his July 25, 1822, Deed of Gift to Town of Quincy). Charles Frances Adams and John Quincy Adams II commissioned Ware and Van Brunt to design the building. They combined English polychromy with the structural theories of French architect Eugène Emmanuel Viollet-le-Duc. (Henry Van Brunt began translating Viollet-le-Duc's Discourses on Architecture in 1863.) The tripartite facade, composed of three steeply pitched Gothic gables, reiterates the interior structure of the building—a schoolroom on the left and John Adams's library on the right of a central lobby, the flanking rooms covered by hammer beam ceilings articulated on the exterior walls. The Adams
You are here
Adams Academy
1872, Ware and Van Brunt. 8 Adams St.
If SAH Archipedia has been useful to you, please consider supporting it.
SAH Archipedia tells the story of the United States through its buildings, landscapes, and cities. This freely available resource empowers the public with authoritative knowledge that deepens their understanding and appreciation of the built environment. But the Society of Architectural Historians, which created SAH Archipedia with University of Virginia Press, needs your support to maintain the high-caliber research, writing, photography, cartography, editing, design, and programming that make SAH Archipedia a trusted online resource available to all who value the history of place, heritage tourism, and learning.





