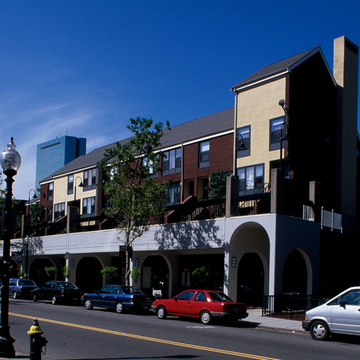A rare example of participatory architecture, Villa Victoria is an exemplary reply to public housing by a Puerto Rican community faced with urban renewal. Fearing the displacement that would come with government-controlled development, the community waged a protest over what was known as Parcel 19, ultimately winning the right to redevelop the area themselves. Under the sensitive guidance of John Sharratt, planners and the neighborhood residents built more than six hundred units of affordable housing, shops, recreation, services, and open space. Town houses built of brick with yellow, russet, or ochre stucco and single pitch roofs coexist with brick mid- and high-rise buildings, and the plan provides for a pedestrian spine in lieu of the South End grid. References to the Puerto Rican culture are featured in color, materials, and outdoor spaces. The complex itself consists of four parts: a sixteen-story apartment tower for the elderly, six seven-story apartment buildings with stores at ground level, a variety of row houses, and the renovation of town houses on Tremont Street in conformity with the character of the South End.
The neighborhood organization Inquilinos Boricuas en Accion (IBA) has continued to grow, developing Taino Tower (formerly the Shawmut Congregational Church) from a burned-out shell into twenty-seven market rate and affordable condominiums. IBA is recognized as one of the most successful early tenant-organized-and-run developments of its kind in Boston and has served as a model for dozens of such projects across the country.


