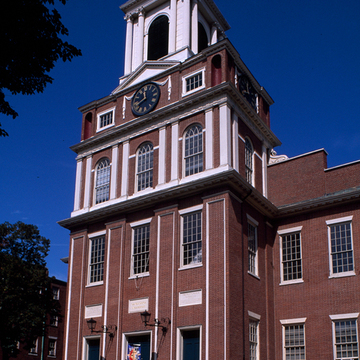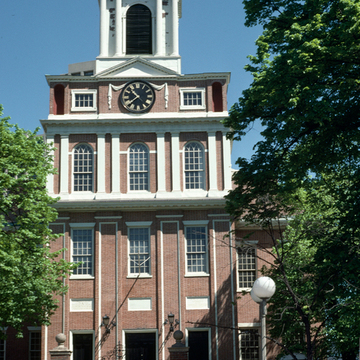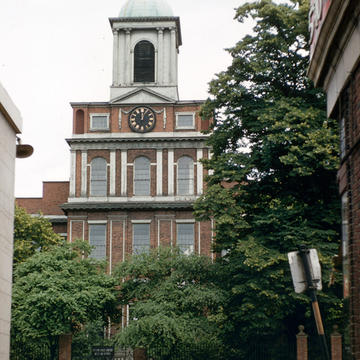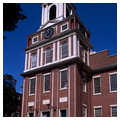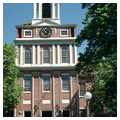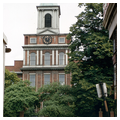Old West Church is Asher Benjamin's most important surviving architectural commission. Benjamin, a housewright and the first American author of builder's guides, was influenced by the architecture of Charles Bulfinch. Benjamin drew heavily upon Bulfinch's previous Boston churches in his design of Old West. Like the two Bulfinch churches, Old West Church's brick facade included Baroque elements new to New England church design, notably the projecting multistage tower and cupola. Benjamin published a preliminary elevation and plan of Old West Church in his American Builder's Companion (1806, Boston). For structural reasons, the roof was raised in 1823. The interior retains woodwork and trim from the original building and the 1823 alteration. Old West Church is the model for a series of churches throughout the Boston area and elsewhere, such as the 1816 First Parish Church, Bedford (see BF1), and the 1824 Unitarian/Universalist Church, Canton (CT2).
You are here
Old West Church
If SAH Archipedia has been useful to you, please consider supporting it.
SAH Archipedia tells the story of the United States through its buildings, landscapes, and cities. This freely available resource empowers the public with authoritative knowledge that deepens their understanding and appreciation of the built environment. But the Society of Architectural Historians, which created SAH Archipedia with University of Virginia Press, needs your support to maintain the high-caliber research, writing, photography, cartography, editing, design, and programming that make SAH Archipedia a trusted online resource available to all who value the history of place, heritage tourism, and learning.


