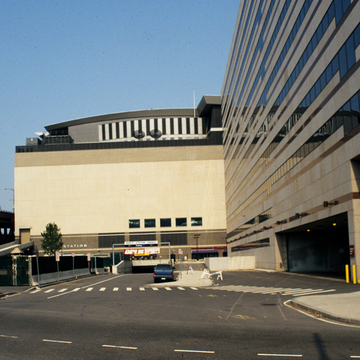Incorporating the existing twelve-platform North Station and a parking garage below, the TD Banknorth Garden replaced the famed Boston Garden, long the site for Celtics basketball and Bruins hockey games. With 755,000 square feet of space on ten levels, the TD Banknorth Garden provides maximum seating of 19,850 (fewer for basketball and hockey games). Nationally recognized as architects for major sports facilities, Ellerbe Becket had to build the new arena within very tight parameters, waiting for adjacent buildings to be demolished before the exterior skin could be accommodated. As a landmark structure in Boston, the TD Banknorth Garden, composed of varying shades and textures of gray concrete block, turns a blind eye to its surroundings but maintains much of the interior “intimacy” for which its predecessor (once located on the Causeway Street side of the building) was famed.
You are here
TD Banknorth Garden
If SAH Archipedia has been useful to you, please consider supporting it.
SAH Archipedia tells the story of the United States through its buildings, landscapes, and cities. This freely available resource empowers the public with authoritative knowledge that deepens their understanding and appreciation of the built environment. But the Society of Architectural Historians, which created SAH Archipedia with University of Virginia Press, needs your support to maintain the high-caliber research, writing, photography, cartography, editing, design, and programming that make SAH Archipedia a trusted online resource available to all who value the history of place, heritage tourism, and learning.


