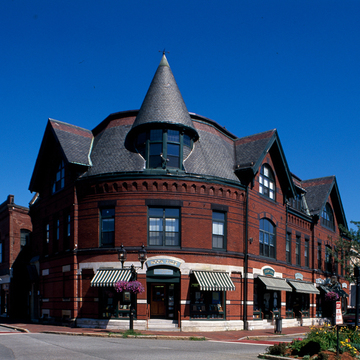On the east side of the railroad overpass rises the commercial core of Winchester, anchored by the Brown and Stanton Block (1879, George D. Rand, 553–589 Main Street) designed by a Boston architect who also lived in Winchester. With its conical roofed corner, projecting gabled bays, and terra-cotta ornament, this Queen Anne design offered the suburban town a sophisticated image that was comparable to contemporary architecture in Boston. On the other side of Main Street, extending along Thompson Street and opening onto the Aberjona River, is the Locatelli Block (1935–1936, John Edmund Kelley) at 522–546 Main Street. Although controlled and regular in its Main Street elevation, the Colonial Revival complex presents a picturesque mixture of gables and windows on Thompson Street, where a large arch leads the pedestrian into an attractive terrace, with a restaurant and retail businesses.
The architects for the original Winchester Savings Bank Building (1892, W. E. and E. K. Blaikie, 26 Mount Vernon Street) used the heavy Romanesque Revival style popularized by H. H. Richardson. The nearby Winchester Police and Fire Station (1914, Edward R. Wait, 36 Mount Vernon Street), however, exemplifies the Colonial Revival style that had become the norm for municipal buildings in Boston's suburbs during the early twentieth century. Providing a visual terminus to Mount Vernon Street is the First Baptist Church (1928–1929, George F. Newton, 90 Mount Vernon Street), inspired by English Perpendicular Gothic sources.
George Newton also designed the Unitarian Church (1899) at 478 Main Street overlooking Mystic Valley Parkway (1920s). Like the Baptist church, the Unitarian Church is organized around a dominating square tower. Beyond the Unitarian Church, the McCall Middle School (1931–1932, R. Clipston Sturgis; 1999–2000 rear addition and reconstruction, HMFH Architects) at 458 Main Street is typical of the Georgian Revival architecture that had been promoted by Boston architects from the 1890s on. Both Newton and Sturgis had taught at the School of Architecture at Harvard, and their buildings illustrate the conservative revival styles, alluding to English and English Colonial models, that architects in this circle and their clients favored.


