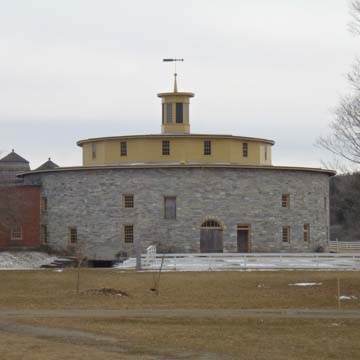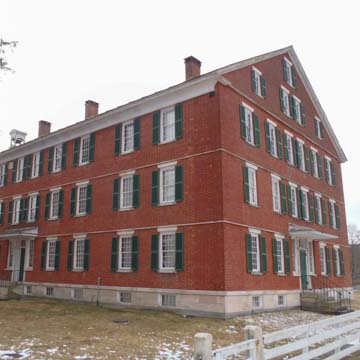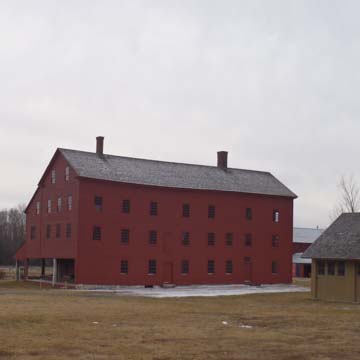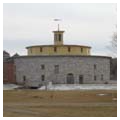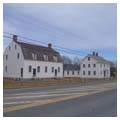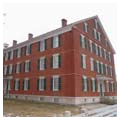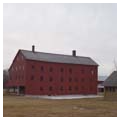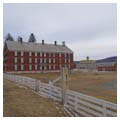Hancock Shaker Village sits on a 1,000-acre tract along the boundary of Hancock and Pittsfield, Massachusetts, primarily on land donated to the religious society by farmers who had converted to the religion. Founded in 1790, the village served as an early satellite community for the religious sect (formally known as the United Society of Believers in Christ’s Second Appearing), who were headquartered in Mount Lebanon, just over the border in New York State. It was the third of nineteen major Shaker sites and among those founded in the decade following the death of religious leader Mother Ann Lee. Perhaps best known for its iconic stone Round Barn, Hancock Shaker Village stands as a physical testament to the nineteenth-century flowering of a notable, though relatively short-lived, religion and operates today as a Shaker museum. At the same time, Hancock provides valuable insight into the community’s technological advances and efforts at rural self-sufficiency, which were adapted to the climate and landscape of western Massachusetts.
Founded in Manchester, England, in 1747, the religion gained significant attention after 1770, when one of its young members, Ann Lee, reported visions that revealed to her salvation could be achieved only by adopting celibacy. In 1774 Lee led a small number of followers to Albany, New York, and began missionary excursions to grow the faith and escape persecution in England. The religion continued to flourish after Lee’s death in 1784, swelling to 5,000 members at its mid-nineteenth-century apogee. Its worship services included singing, ecstatic dance, and shaking, which led to the nickname “Shaking Quakers” or “Shakers.” In addition to celibacy, Shaker tenets included pacifism, communal living, and gender equality, which building programs at places like Hancock reflect.
The Hancock Shaker community saw early success and from 1820 to 1860 enjoyed its greatest period, as was true of Shakerism generally, reaching its highest membership of 300 and largest landholding of 3,000 acres in the 1840s. At its apogee, the Hancock community was divided into six “families,” consisting of 30-90 members, each with its own dwelling house and cluster of buildings that included workshops and meetinghouses. Shakers at Hancock (as elsewhere) grew vegetables and grains, bred livestock for themselves, and earned money by operating a grist mill, a small mine, and a number of small manufacturing enterprises that produced textiles, pails, brooms, and nails for sale.
Following the Civil War, the group’s numbers began to decline as potential converts increasingly eschewed its celibacy requirement and celibacy itself inherently led to diminished membership. Always heavily female, new opportunities for women in the workforce further dissuaded potential converts, who no longer needed the society for economic stability. By 1874, only 98 members remained in the Hancock community. By the early twentieth century, the village population had dwindled to fifty, most of whom were orphaned children. In the next few decades, the remaining Shakers sold off excess land, and many buildings were destroyed. In 1960, the Hancock Shaker community officially dissolved. At that time, Shaker Community, Inc., a nonprofit corporation, formed to preserve the Hancock complex as a permanent memorial to the Shaker sect and purchased the nineteen existing buildings, many original furnishings, and 935 acres of land.
The Hancock Shaker Village as it exists today is the result of the preservation efforts of Shaker Community, Inc., which has restored fourteen of the buildings. Four other surviving buildings belong to private owners but contribute to the overall historic landscape. The extant buildings in the village were constructed for the Church Family (one of the six resident Shaker “families”), which occupied the center of the original Hancock complex and maintained the Sunday meetinghouse. The buildings of the other five families do not survive, though foundations of the North and West Family buildings remain. The surviving structures range from the main Brick Dwelling, which housed up to 100 people, to the small Ministry Wash House, used for bathing. The restored complex’s extensive grounds include gardens, orchards, and fields that are still actively used. The property also contains a cemetery exclusive to the Shakers, established at the end of the eighteenth century and last used in 1959; the Shaker reservoir and remnants of their water supply system; and the Shaker Mountain (or Mount Sinai), which was the focus of Shaker feast day celebrations.
Generally, Shaker architecture varied little across communities, and designers often, though not exclusively, emphasized utility while downplaying ornament. This resulted in a unique aesthetic marked by symmetry and plainness. The prevalence of these characteristics made Shaker design popular in the 1930s and 1940s among influential artists and art critics, who selectively highlighted those pieces most congruent with modernist principles at exhibitions and in catalogs, creating a skewed canon. While many think of this Shaker style with regard to furniture, its architecture often also espouses smooth lines lacking embellishment, and often features ubiquitous rows of wooden pegs made for order, convenience, and cleanliness. At Hancock Shaker Village, buildings designed for agricultural uses as well as housing reflect these principles, but have also been deliberately preserved and displayed in a state that emphasizes the twentieth-century canonical aesthetic.
The most distinctive building in the village, the stone Round Barn, was built in 1826. Its simple form, thought to be the first round barn in the nation, measures ninety-five feet in diameter and 270 feet in circumference. Constructed of a laid fieldstone exterior, it features a wooden interior and a smaller, concentric wooden clerestory capped with a central cupola for illumination and venting. The Round Barn’s plain aesthetic belies the technological sophistication its three interior tiers provide in specialized use. It functioned as a vertically integrated livestock facility with a top-level balcony around the interior circumference of the cylinder, used for unloading hay from wagons into a central storage area; the middle level housing cattle (up to 52) in stanchions radiating from a central manger; and the bottom level operating as manure pit, which could be serviced by wagons driven around its interior circumference. A fire in 1864 heavily damaged the Round Barn’s interior and roof, leading the Shakers to rebuild and add a brick ell for equipment storage. The entire structure was restored in 1968 after decades of disuse.
Less iconic but perhaps more important for understanding the complex, the main Brick Dwelling, built in 1830, reflects Shakerism’s core beliefs. As a faith dedicated to communal living, this massive three-and-a-half-story, gable-roofed brick building could house up to one hundred people, both male and female, and included a large dining room for the entire “family” and the meeting room (for weekday worship) in addition to spaces for cooking and food storage. Thus, under one roof, the building provided for a multitude of community functions. Rather than fracturing the spaces by use, the designers at Hancock Shaker Village chose integration just as they had with the agricultural functions of the Round Barn.
Other buildings include three wood-framed shop buildings: the Brethren Shop (circa 1820), Sisters Shop (1795, enlarged 1830), and Laundry and Machine Shop (1790); the Meetinghouse (1793, moved to site in 1962 to replace identical building dismantled in 1938); two industrial buildings: the wooden Tan House (1835) and brick Poultry House/drying pen (1878); and several other wooden storage buildings. Although only a fraction of the site’s buildings survive, as a whole they effectively reflect the architecture, activities, and living situation of the community at Hancock Shaker Village.
Shaker Community, Inc. opened as a museum in 1961 dedicated to interpreting the history of the Shakers, and Hancock Shaker Village was declared a National Historic Landmark District in 1968. Shaker Community, Inc. has preserved the interiors of its buildings and augmented the collections by successfully locating and purchasing many Shaker-made items with Hancock provenance. It now owns the largest collection of Shaker furniture in the United States. Such preservation and object acquisition has, as with other Shaker sites, focused on the plain aesthetic now commonly associated with the Shakers, rather than incorporating other Shaker elements at odds with that program. In addition to its preservation and interpretative programs, Shaker Community, Inc. frequently sponsors special activities, including traditional Shaker dinners, concerts, craft demonstrations, seminars, and educational conferences.
References
Burns, Deborah E. Shaker Cities of Peace, Love, and Union: A History of the Hancock Bishopric. Hanover, NH: University Press of New England, 1993.
Massachusetts Historic Commission. “Form A – Area: Hancock Shaker Village, Hancock and Pittsfield, MA (HAN.B/PIT.J).” Boston: Massachusetts Historical Commission, November 2014.
Moore, William D. “‘You’d Swear They Were Modern’: Ruth Reeves, the Index of American Design, and the Canonization of Shaker Material Culture.” Winterthur Portfolio47, no. 1 (Spring 2013): 1-34.
Retting, Polly M. and John D. McDermott, “Hancock Shaker Village,” Berkshire County, Massachusetts. National Register of Historic Places Inventory-Nomination Form, 1983. National Park Service, U.S. Department of the Interior, Washington, D.C.

