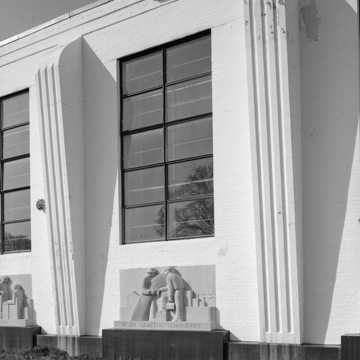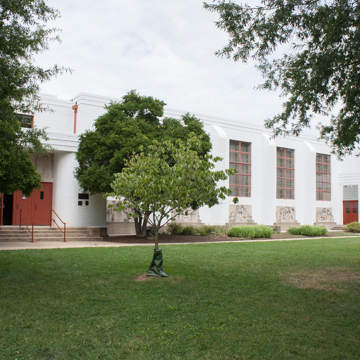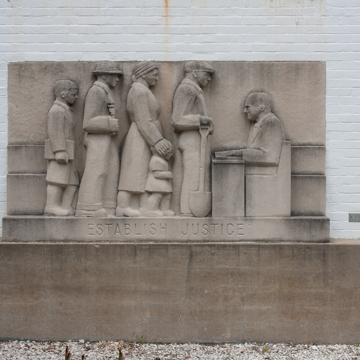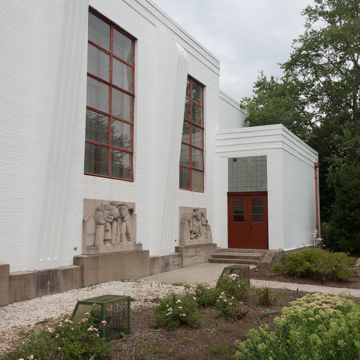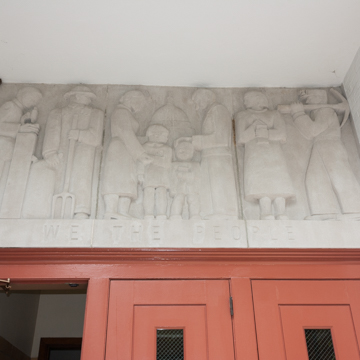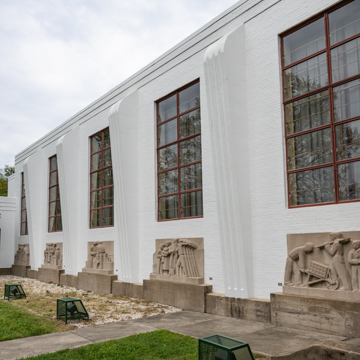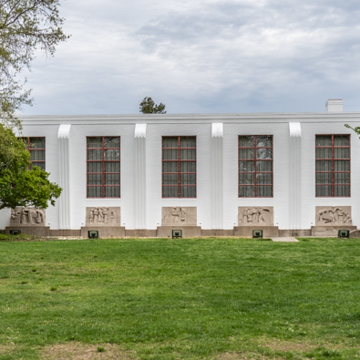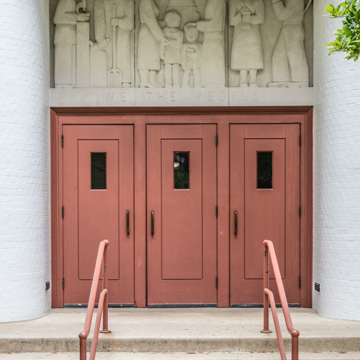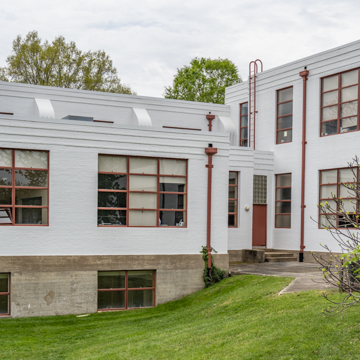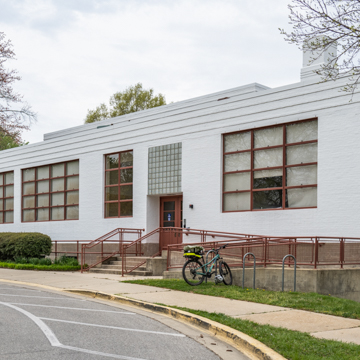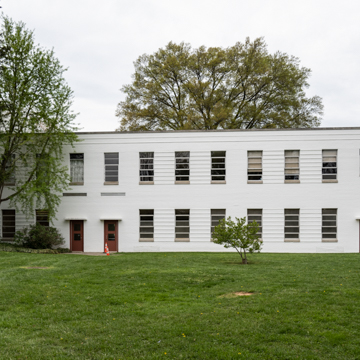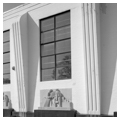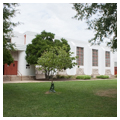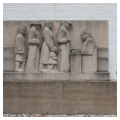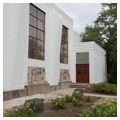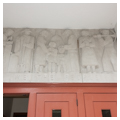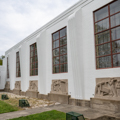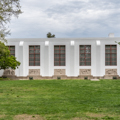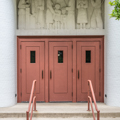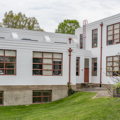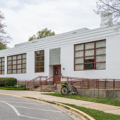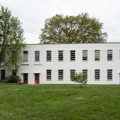You are here
Greenbelt Community Center
Greenbelt Community Center was built as a school, library, and meeting space for the New Deal planned community in 1937. Architects Wadsworth and Ellington employed Streamlined Moderne/Art Deco features such as glass block, angular fluted buttresses, curving corners, and stylized bas reliefs on the exterior. The WPA-funded limestone bas relief panels by sculptor Lenore Thomas feature scenes representing the Preamble of the U.S. Constitution, such as We the People over the doorway on the main elevation facing Crescent Road. Five more panels below the windows between the buttresses depict To Form a More Perfect Union, Establish Justice, Insure Domestic Tranquility, Provide for the Common Defense, and Promote the General Welfare. The gymnasium, classrooms, and other interior spaces now host a variety of community events, classes, and activities, including a nursery school. The Greenbelt Community Center is carefully preserved and integral to the continued vibrancy of the neighborhood.
Writing Credits
If SAH Archipedia has been useful to you, please consider supporting it.
SAH Archipedia tells the story of the United States through its buildings, landscapes, and cities. This freely available resource empowers the public with authoritative knowledge that deepens their understanding and appreciation of the built environment. But the Society of Architectural Historians, which created SAH Archipedia with University of Virginia Press, needs your support to maintain the high-caliber research, writing, photography, cartography, editing, design, and programming that make SAH Archipedia a trusted online resource available to all who value the history of place, heritage tourism, and learning.


