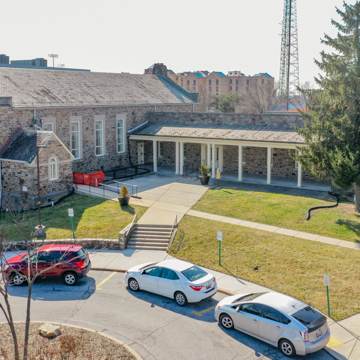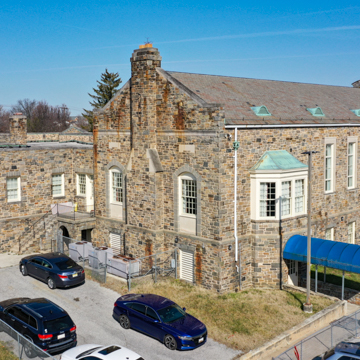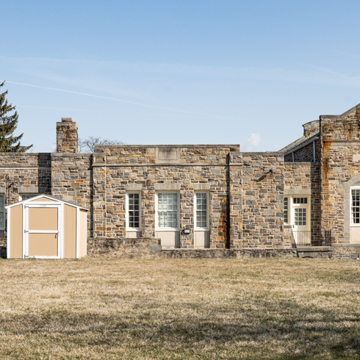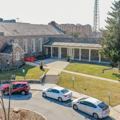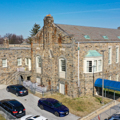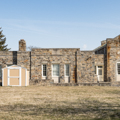Founded as the Centenary Biblical Institute by the Baltimore Conference of the Methodist Episcopal Church in 1867 and renamed Morgan College in 1890, Morgan State moved to its current campus in northeast Baltimore in 1917, with assistance from the Carnegie Foundation. Carnegie Hall (1919, Edward Tilton) became the first purpose-built college building on the campus of this HBCU (historically black college and university), sited at the east of what would become the main academic quadrangle. Starting with Carnegie Hall, all of the early buildings on the campus were constructed with locally quarried stone using Georgian Revival forms and decorative motifs.
Morgan State became a public institution in 1939, as the University of Maryland was seeking ways to expand opportunities for Black students while keeping its College Park campus racially segregated. At this time the first student center and chapel for Morgan State was built after designs by noted African American architect Cassell. He designed institutional buildings for many clients, including Howard University in Washington, where he was on the faculty. The chapel continues the local stone facades of the main quadrangle, here with a subdued Collegiate Gothic approach. Recent construction on the campus has embraced contemporary design such as the glass and steel pavilion of the Earl S. Richardson Library (2008, Sasaki) with areas of smoothly dressed stone to harmonize with the historic buildings. A campus extension to the west across Hillen Road includes the Earl G. Graves School of Business and Management (2015, Ayers/Saint/Gross, with Kohn Pederson Fox) and Martin D. Jenkins Hall Behavioral and Social Sciences Center (2017, HOK), both dramatic steel and glass structures with sculptural forms.


