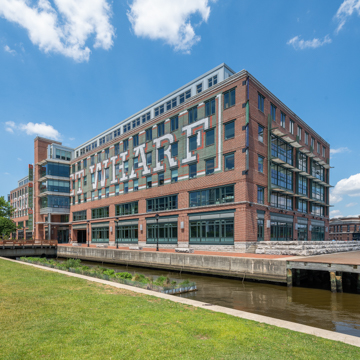Designed by a prominent Maryland architectural firm, this industrial-scaled building was intended to create unconventional workspace to attract IT companies as part of a “Digital Harbor” campaign. It was built on the site of the former Terminal Warehouse (1900) that burned in 1992. The contemporary design is in keeping with the warehouse buildings that appeared along the Fell’s Point waterfront during the nineteenth century, a few of which remain, such as the adjacent Brown’s Wharf Warehouses (1822, 1868; 1621 Thames Street). Like its predecessors, the Bond Street Wharf building employs varying window types and sizes, belt courses, and other architectural features to lessen the impact of its grand scale and to blend with the surrounding commercial buildings. Perhaps its most distinctive feature is the broad multicolored painted banner that reflects the painted signage that historically appeared on warehouses and other commercial buildings throughout the city. To the west side is an open courtyard and welcoming greenspace that overlooks the harbor and faces the distinctive Levering and Company Coffee Warehouse (c. 1846; 1401 Thames Street), with its parapet-gable end facade, loading bays, and rounded corners.
You are here
BOND STREET WHARF BUILDING
If SAH Archipedia has been useful to you, please consider supporting it.
SAH Archipedia tells the story of the United States through its buildings, landscapes, and cities. This freely available resource empowers the public with authoritative knowledge that deepens their understanding and appreciation of the built environment. But the Society of Architectural Historians, which created SAH Archipedia with University of Virginia Press, needs your support to maintain the high-caliber research, writing, photography, cartography, editing, design, and programming that make SAH Archipedia a trusted online resource available to all who value the history of place, heritage tourism, and learning.


