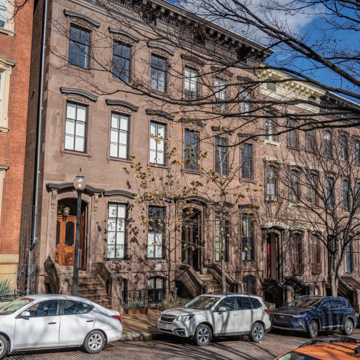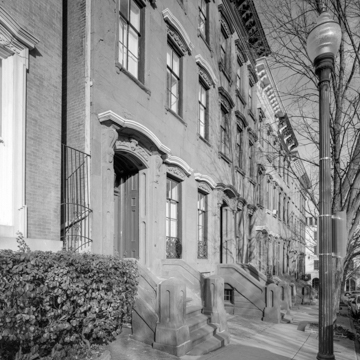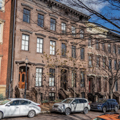This row of six large, elegant houses is an example of both speculative housing intended for elite Baltimoreans and a superlative use of brownstone, then a popular material for high-end antebellum town houses within the city. Designed and begun by builder-contractor Roche, the row was ultimately completed by local architect Long. The interior room arrangement followed Baltimore convention to contain a ground-floor formal dining room with the other entertaining rooms above. Placing the dining room adjacent to the kitchen differed from the New York plan whereby double parlors and a formal dining room all occupied the principal story. Brownstone Row constituted some of the largest, most opulent houses then available in Baltimore.
References
Jacobs, James A. “18-28 Mount Vernon Place (Brownstone Row),” HABS No. MD-1176, Historic American Buildings Survey, 2004. Prints and Photographs Division, Library of Congress, Washington, D.C.





